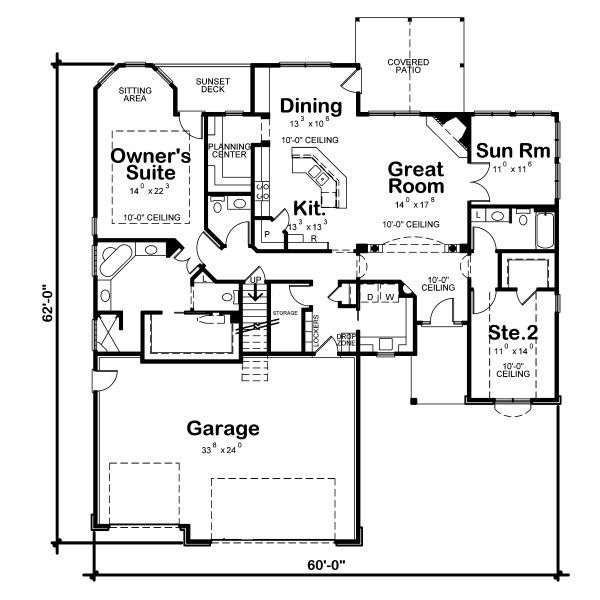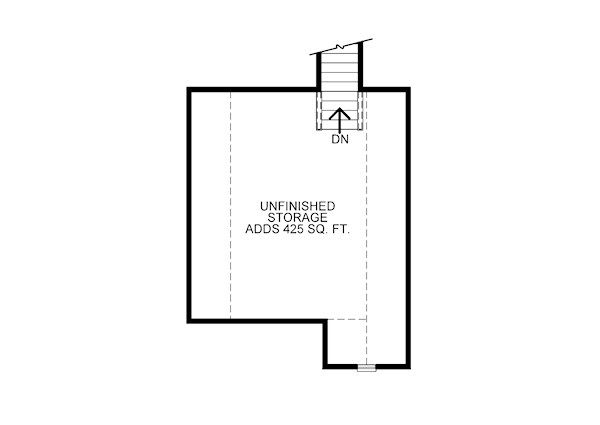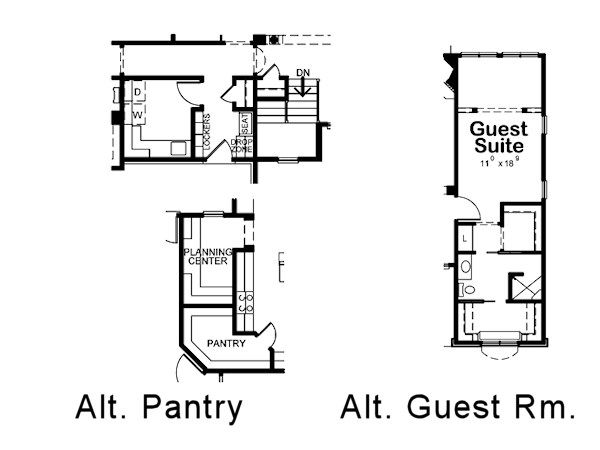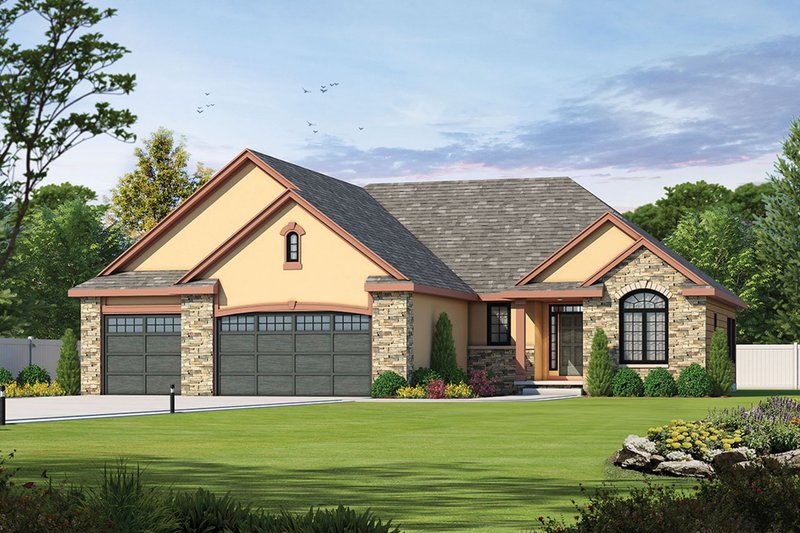Questions about this plan? Visit Dreamhomesource.com today or call 1-800-447-0027
View plan at /plan/2083-square-feet-2-bedroom-2-50-bathroom-3-garage-sp104416
Pricing
Plan Set
PDF Set
$1305.00
PDF Unlimited Build
$1805.00
CAD and PDF Set
$2080.00
Foundation
Slab
+$0.00
Basement
+$345.00
Crawlspace
+$345.00
Daylight Basement
+$345.00
Walk Out Basement
+$390.00
Framing
Wood 2x4
$0.00
Wood 2x6
$345.00
Right-Reading Reverse
Each
+$345.00
Additional Use License
Each
$300.00
Audio Video Design
Each
$165.00
Construction Guide
Each
$39.00
Lighting Design
Each
$165.00
Material List
Each
+$295.00
Unlimited Use License
Each
$599.00
Full Specs & Features
Dimension
Depth : 62'
Height : 22'
Width : 60'
Height : 22'
Width : 60'
Area
First Floor: 2083 sq/ft height 9'
Garage: 798 sq/ft height 9'
Porch: 44 sq/ft
Garage: 798 sq/ft height 9'
Porch: 44 sq/ft
*Total Square Footage only includes conditioned space and does not include garages, porches, bonus rooms, or decks.
Ceiling
Bonus Ceiling : 8'
Main Ceiling : 9'
Main Ceiling : 9'
Roof
Primary Pitch : 6:12
Roof Framing : stick
Roof Load : 30
Roof Framing : stick
Roof Load : 30
Exterior Wall Framing
Exterior Wall Finish : Stone/Stucco
Framing : 2"x4"
Framing : 2"x4"
Bedroom Features
Split Bedrooms
Walk In Closet
Walk In Closet
Kitchen Features
Breakfast Nook
Eating Bar
Kitchen Island
Eating Bar
Kitchen Island
Additional Room Features
Great Room Living Room
Master Sitting Area
Play Flex Room
Storage Area
Sunroom
Master Sitting Area
Play Flex Room
Storage Area
Sunroom
Outdoor Spaces
Covered Rear Porch
Screened Porch
Screened Porch
Rooms
Bedroom 2:
154 sq/ft width 11' x depth 14'
Dining Room:
139 sq/ft width 13' 3" x depth 10' 6"
Garage:
247 sq/ft width 14' x depth 17' 8"
Great Room:
247 sq/ft width 14' x depth 17' 8"
Kitchen:
175 sq/ft width 13' 3" x depth 13' 3"
Sun Room:
126 sq/ft width 11' x depth 11' 6"
Floor Plan - Main Floor

Floor Plan - Other Floor

Floor Plan - Other Floor

