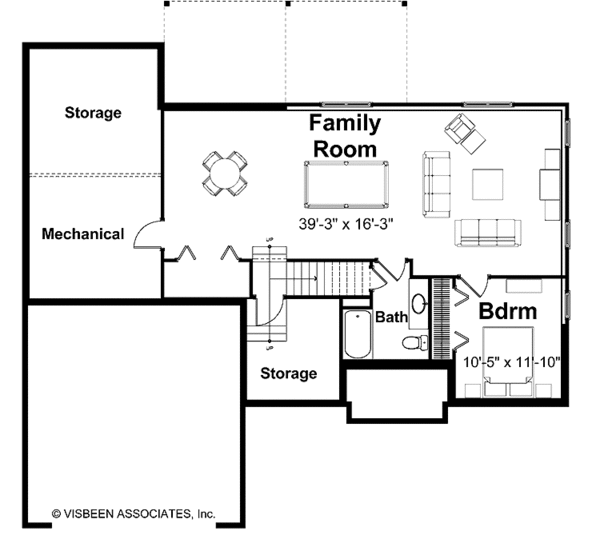Questions about this plan? Visit Dreamhomesource.com today or call 1-800-447-0027
View plan at /plan/2484-square-feet-3-bedroom-3-00-bathroom-2-garage-sp120957
Pricing
Plan Set
PDF Set
$995.00
CAD Set
$2995.00
Foundation
Daylight Basement
+$0.00
Framing
Wood 2x4
$0.00
Right-Reading Reverse
Each
+$195.00
Audio Video Design
Each
$165.00
Comprehensive Material List
Each
$295.00
Construction Guide
Each
$39.00
Lighting Design
Each
$165.00
Full Specs & Features
Dimension
Depth : 52'
Height : 21' 10"
Width : 54'
Height : 21' 10"
Width : 54'
Area
Basement Living: 908 sq/ft height 9'
First Floor: 1576 sq/ft height 9'
First Floor: 1576 sq/ft height 9'
*Total Square Footage only includes conditioned space and does not include garages, porches, bonus rooms, or decks.
Roof
Primary Pitch : 8:12
Roof Framing : Truss
Roof Type : Asphalt
Roof Framing : Truss
Roof Type : Asphalt
Exterior Wall Framing
Exterior Wall Finish : Siding
Framing : Wood - 2x4
Framing : Wood - 2x4
Bedroom Features
Fireplace
Formal Living Room / Parlor
Guest Suite
Main Floor Master Bedroom
Split Bedrooms
Walk In Closet
Formal Living Room / Parlor
Guest Suite
Main Floor Master Bedroom
Split Bedrooms
Walk In Closet
Kitchen Features
Breakfast Nook
Kitchenette Wet Bar
Kitchenette Wet Bar
Additional Room Features
Family Room Keeping Room
Great Room Living Room
Main Floor Laundry
Open Floor Plan
Sunroom
Vaulted / Cathedral Ceilings
Great Room Living Room
Main Floor Laundry
Open Floor Plan
Sunroom
Vaulted / Cathedral Ceilings
Outdoor Spaces
Deck
Screened Porch
Screened Porch
Rooms
Bedroom 2:
98 sq/ft width 11' 4" x depth 8' 8"
Bedroom 3:
123 sq/ft width 10' 5" x depth 11' 10"
Dining Room:
133 sq/ft width 11' 4" x depth 11' 9"
Family Room:
637 sq/ft width 39' 3" x depth 16' 3"
Garage:
462 sq/ft width 21' 4" x depth 21' 8"
Kitchen:
140 sq/ft width 12' 4" x depth 11' 5"
Living Room:
241 sq/ft width 16' x depth 15' 1"
Master Bedroom:
162 sq/ft width 13' 4" x depth 12' 2"
Sun Room:
110 sq/ft width 11' 4" x depth 9' 9"
Floor Plan - Lower Floor

Floor Plan - Main Floor

