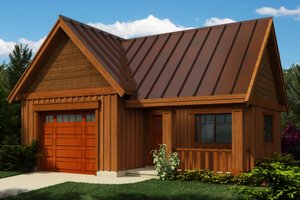Dream Garage Plans - 1-Car, 2-Car, 3-Car, 4-Car & More

1 Car Garage Plans
Ever dreamed of having your own workshop? Some plans in this collection include room for a wood shop, work bench, or other handy storage areas. Keep your tools and lawn equipment organized here. And for ultimate convenience, you’ll even find powder bathrooms in some of these garages. Extra doors to the outside make it easy to access the garage without opening the main garage door, especially if you’re just coming in to work on a project or enjoy a quiet time relaxing upstairs.
2 Car Garage Plans
Extra parking space, more storage, and versatile bonus square footage; who wouldn’t like that? Garage plans for two cars open up all kinds of possibilities. Whether you need a safe and covered parking spot for one car, two cars, or even an RV, we’ve got your garage floor plan.
3 Car Garage Plans
Need a lot of room for parking or storage? Check out these 3 car garage plans. Whether this will be your main garage detached from the home or you want auxiliary parking for guests, tenants, or live-in relatives, these garage floor plans open up all kinds of possibilities.
4 Car Garage Plans
Ready to get serious about parking and storage? 4 car garage plans give you room to keep your car collection protected and covered. Need somewhere to keep your RV when not in use? Or even a boat? Many of these 4 car garage plans feature oversized garage bays with tall ceilings that can hold a recreational vehicle. Just park your camper and relax knowing that nothing will happen to it.
Barn Style Garage Plans
Barn style garage plans, like their barn house plan counterpart, present homeowners with a signature gambrel roof. It’s this gambrel roof that gives the garage plan the look and feel of a barn. As one might expect, barn style garage plans look especially at home next to a barn style (sometimes called "Dutch Colonial" or "gambrel roof") house. Barn style garage plans may also complement a Farmhouse style home since the idea of barns and farmhouses tend to flow together in a logical way.
Contemporary Garage Plans
Contemporary Garage Plans
Deck Plans
Deck plans are a great addition to the home because they open up your living space to the outdoors. Whether composite or wood, the deck building plans offered at Dream Home Source are sure to satisfy. Start searching our collection now to find the deck plan that will perfectly complement your dream home. Before deciding on a plan, consider what deck elements will bring you the most scenic beauty and overall satisfaction, such as size, layout, and how/where it's connected to your house (e.g. off the second floor master bedroom suite).
Garage Plans
Our garage plans are designed with multiple uses in mind. As you browse the collection below, ask yourself what your garage will be used for. For example, are you trying to park one car? Two cars? Three? Three cars plus a motorcycle? Four cars plus a jet ski? An RV? There is no "right" answer. At Dream Home Source we understand that every plan shopper is different. That’s why we offer such a diverse assortment of sizes and architectural styles.
Garage Plans with Apartments
Garage apartment plans (sometimes called "garage apartment house plans," "garage apartment floor plans," or "carriage house plans") add value to a home and allow a homeowner to creatively expand his or her living space. For example, perhaps you want a design that can be built quickly--and then lived in--while the primary house plan is being constructed. Or, maybe you want a place to house an adult child who regularly visits you (or who needs a place to live for a while). A garage with apartment affords you space to entertain these foreseen scenarios, as well as unforeseen possibilities.
House Plans with Angled Garage
House Plans with Angled Garage
Outdoor Project Plans
Sometimes it’s just fun to go outside, get a little dirty, and build something! If the urge to build is growing inside of you, a project plan might be just what the doctor ordered. A project plan can be any small to medium sized structure that usually sits next to the main dwelling. Common examples of project plans include: dog houses, tool sheds, tractor and lawn mower sheds, playhouses for kids, and outdoor furniture for picnics or sub bathing. Plans for gazebos and pavilions—open and airy roofed structures on which to host a small group of guests, or even the bride and groom of a private wedding ceremony—are also available.
RV Garage Plans
RV Garage Plans