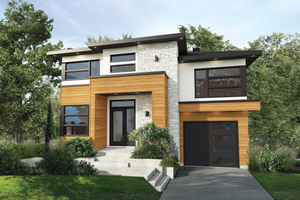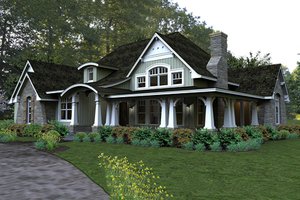Alabama House Plans
Planning to build a home in Alabama? If so, an Alabama house plan might be perfect for you.* What makes a house plan an "Alabama house plan?" Well, since Alabama is a southern state, an Alabama house plan has to look and feel right at home in the south. That’s why you’ll find a bunch of Country, Farmhouse, Classical, and Acadian house plans in the collection below, as all four of these architectural styles—while popular across the United States—are especially revered in the south.
California House Plans
Building in the Golden State isn’t quite like building anywhere else. There’s no one style that defines California, since the geography and architecture vary so widely. The designs in this collection represent the vast spectrum of styles that you’re likely to find throughout the state.*
Canadian House Plans
Whether you’re building a Craftsman bungalow in British Columbia or a Cottage Country getaway in Ontario, you’ll find your dream Canadian house plan here.* Want a petite A-frame cabin with a loft and a great view? How about a Prairie dream home for building in Alberta? Or maybe a chic contemporary narrow-lot plan for an urban lot in Toronto would fit the bill. European-inspired homes would look just right in Quebec, and you’ll find them here. How about a rugged Craftsman-inspired design? Farmhouses and ranch homes, elegant empty nests and spacious family homes – they’re all here. No matter which province or territory you’re building in, you’ll find the right home design.
Cape Cod House Plans
While Cape Cod house plans can be, and often are, built all over the United States, they are most at home in New England.* Why? Because the style evolved in the northern colonies of early America and reached its heyday during the Colonial Revival of the early 20th century.

Coastal House Plans
Coastal house plans (sometimes called "beach house plans" or "beach home house plans") can be any size or architectural style.* The common theme you’ll see throughout the below collection is the aim to maximize a beautiful, waterfront location. Typical features of a coastal home plan include: large oversized windows that allow light to pour into the home; extensive decks, porches, and other outdoor living areas on which to bask in ocean sea breezes; and elegant exteriors that may feature stucco, shingle, or siding, often with metal roofs. You’ll also find many elevated floor plans in this collection. If you live in a beach setting, or even a mountainous area, in which hurricanes and/or flooding is a concern, consider selecting a coastal house plan built on stilts, piling or piers which will provide extra protection from incoming water. Open floor plan is a terrific example of an elevated coastal home—and look at all that great outdoor living space! You could sip a glass of wine while lounging on the front porch, invite friends to BBQ on the back porch, and enjoy morning coffee on the deck that’s featured just off the master suite.
Florida House Plans
Thinking about building your dream home in the Sunshine State? You’ve come to the right place.* Florida style house plans can’t be summed up with one design. From Miami’s famous Art Deco style to simple modern farmhouses, you’ll find all kinds of designs throughout the state. Mediterranean influences (like stucco and red tile roofs) bring a sense of relaxed luxury, even in modest one-story homes.
Lakefront House Plans
Is it your dream to build a home next to a lake? If so, you’ve arrived at the correct page! Dream Home Source’s collection of lake house plans (also called "lakefront house plans," "lakeside home plans," or "waterfront house plans") are perfect for vacation retreats or year-round dwellings.*
Low Country House Plans
While Low Country house plans (sometimes called "Tidewater home plans") have the potential to be built anywhere, they are meant for marshy areas of the Southern United States.* Honing in even further, the term "low country" (or "lowcountry") is most notably associated with the coastal areas of South Carolina—an especially distinct region that embraces a multitude of area-specific traits—from architectural designs to culinary tastes. Therefore, if you’re planning to build a home in, say, Hilton Head Island, South Carolina, selecting a Low Country house plan from the collection below could be an especially beautiful choice that perfectly complements your lot’s richly unique environment.
Midwest House Plans
Are you considering building in Illinois, Indiana, Iowa, Kansas, Michigan, Minnesota, Missouri, Nebraska, North Dakota, Ohio, South Dakota, or Wisconsin? The house plans in this collection feature styles that fit well in the Midwest.*
Mountain House Plans
Mountain house plans work perfectly as vacation getaways or year-round living. In this collection you’ll discover tiny cottage plans, small cabin designs, sleek a-frame layouts with open floor plans, and more.
New England House Plans
Planning to build a home in New England? If so, check out out collection of New England house plans below!* Popular New England house plan architectural styles, include Colonial, Cape Cod, Georgian, Adam/Federal and Shingle.
Northwest House Plans
Need to build a home in the northwest? If so, you’ve come to the right category! Northwest house plans typically offer rugged materials and organic shapes. In the below collection you’ll notice Craftsman house plans, Bungalow floor plans, and rustic, lodge-like mountain designs—all of which have a natural affinity for the Pacific Northwest.*
Rustic House Plans
Dream rustic house plans & designs for 2022. Customize any floor plan! Explore 1-2 story, small, large, cabin, a frame, country, open concept & more blueprints. Please note that some locations may require specific engineering and/or local code adoptions. Be sure to check with your contractor or local building authority to see what is required for your area.
Southern House Plans
Looking for a Southern house plan?* You've come to the right spot! As you explore the below collection of home plans for Southern living, consider what "southern living" means to you, as your opinion of what a classic southern dwelling should look like may differ from someone else’s. In general, Southern house plans exude charm, character, and welcoming curb appeal.
Texas House Plans
Want to build your dream house in the great state of Texas? Check out our collection of Texas house plans below!* With progressive cities like Austin at the forefront of the green building movement, Texas is home to some of the most innovative house plan designers in the industry. A number of architectural styles have been adapted to the vast and diverse landscape of the state. Houston and Dallas, for example, embrace rather traditional architecture. In fact, Houston’s motto is, "If it’s not all masonry, it’s junk!" says Janet Hobbs of Hobbs’ Ink, LLC—a Certified Professional Building Designer and one of Dream Home Source’s home plan designers who has spent her career designing homes in the great state of Texas.
















