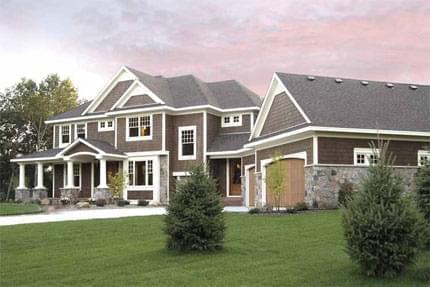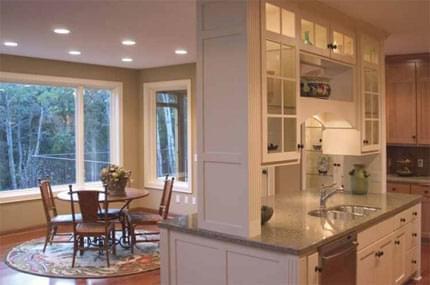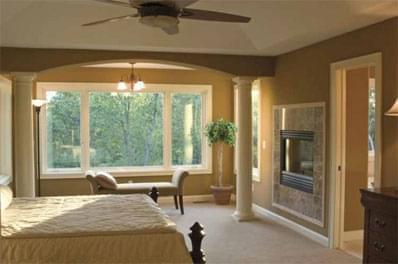Enjoy the Fireplace While Soaking in the Master Bath



Photos by Kieran Liebl. This home, as shown in the photographs,may differ from the actual blueprints. For more detailed information, please check the floor plans carefully.
An open layout and lots of windows on the back side of this family home provide easy movement and bright views throughout the home. Take your pick of fireplaces for lounging: the dramatic hearth in the great room, the patio’s outdoor retreat, or the master suite’s two-sided model (enjoy it from the tub!). Also in the master bedroom, a columned reading nook takes advantage of the light. The second-floor laundry room adds convenience, in addition to the space for a stacked washer and dryer downstairs in the mudroom.
Have questions about this plan? Call 1-800-447-0027

