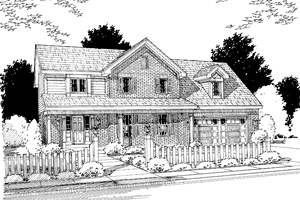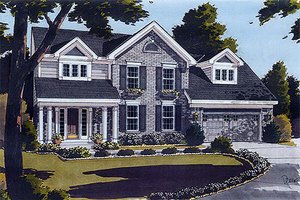Key Specs
2025
sq ft
4
Beds
2.5
Baths
2
Floors
2
Garages
with Code CTB2024 (limit 1)
Residential Construction Guide
Learn Building Basics
This downloadable, 26-page guide is full of diagrams and details about plumbing, electrical, and more.
Phone: 1-800-447-0027
See our Terms & Conditions and Privacy Policy.
PLAN 46-889
This plan can be customized
Tell us about your desired changes so we can prepare an estimate for the design service. Click the button to submit your request for pricing, or call 1-800-447-0027 for assistance.
Plan Description
Floor Plans
Full Specs & Features
Dimension
Depth : 45'
Height : 27' 6"
Width : 50'
Area
Basement : 1404 sq/ft
Garage : 436 sq/ft
Main Floor : 1404 sq/ft
Porch : 287 sq/ft
Upper Floor : 621 sq/ft
Ceiling
Ceiling Details : Dining & Great Room 9'1"
Garage Ceiling : 10' 6"
Lower Ceiling : 7' 10"
Main Ceiling : 9' 1"
Upper Ceiling Ft : 8' 1"
Roof
Primary Pitch : 9/12
Roof Framing : Truss
Roof Load : 47 psf
Roof Type : Shingle
Secondary Pitch : 12/12
Exterior Wall Framing
Exterior Wall Finish : Stone/Siding
Framing : 2x4
Bedroom Features
Walk In Closet
Kitchen Features
Kitchen Island
Additional Room Features
Great Room Living Room
Main Floor Laundry
Garage Features
Front Entry Garage
Lot Characteristics
Suited For Narrow Lot
Outdoor Spaces
Covered Front Porch
What's Included In This Plan Set
- Elevations: Drawings of front, rear, right side and left side elevations drawn at 1/4" scale.
- Foundation Plan: 1/4" scale foundation plan includes dimensions, actual steel beam and joist sizes. Most plans are designed for basement with a 7'10" pour and level lot (8" poured concrete wall).
- Floor Plans: 1/4" scale plan that includes dimensions; actual header, flush beam, and joist sizes. Window rough opening sizes and locations. High quality windows and doors are specified on floor plan drawings. Location of bearing walls, direction of truss and rafter framing noted with size and spacing. Electrical layouts are shown.
- Roof Plan: 1/8" scale plan indicates roof pitches, overhangs, saddles and chimneys
- Foundation reinforcing detail shows size of footing and foundation wall, size and spacing of rebar.
- Beam and column detail shows connection of steel columns that are used to support steel beams at basement and footing detail to be installed below slab to support column load. Stair Detail to show builder how to frame with information such as tread and riser heights.
- Cabinet layouts, included in drawings, can be used to show sizes of cabinets at kitchen to be installed. This detail can also be helpful should you want custom cabinets, it can be used by your cabinet people to show you what will fit in the space and your options available.
- Truss profiles to show builder any irregular profiles, pitches, or heelcuts that varies from the typical framing.
- Fireplace elevations that can be used as is to build your fireplace or to give you or your decorator a starting point.
- Fireplace detail shows how the fireplace is to be built.
- Wall section shows typical framing detail of house.
Plan Set
$845.75
$892.50
$913.75
$960.50
$1508.75
$1508.75
$697.00
Foundation
$0.00
$212.50
$212.50
Framing
$0.00
Additional Options
$127.50
$42.50
$85.00
$33.15
$42.50
*Alternate Foundations may take time to prepare.
*Options with a fee may take time to prepare. Please call to confirm.





























