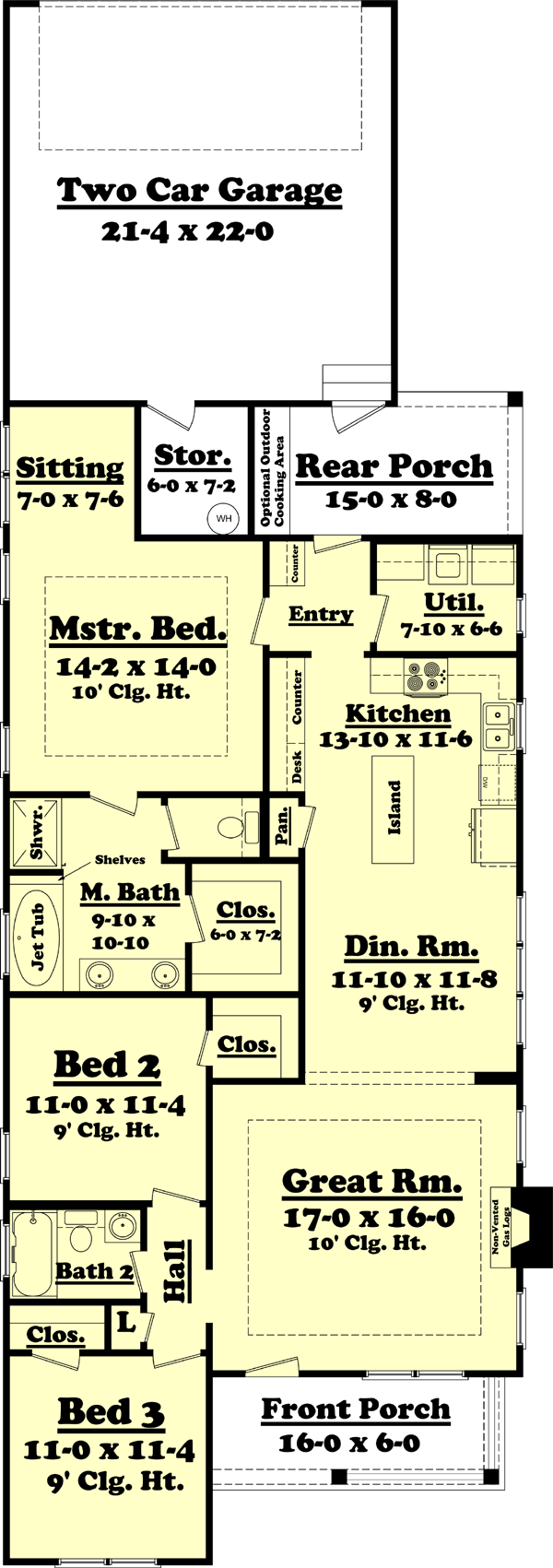- Jump to:
- All (2)
- Floor plans (1)
Phone: 1-800-447-0027
See our Terms & Conditions and Privacy Policy.
Use Code CTB2026
Residential Construction Guide
Learn Building Basics
This downloadable, 26-page guide is full of diagrams and details about plumbing, electrical, and more.
PLAN 430-64
This plan can be customized
Tell us about your desired changes so we can prepare an estimate for the design service. Click the button to submit your request for pricing, or call 1-800-447-0027 for assistance.
Plan Description
Floor Plans
Full Specs & Features
Dimension
Depth : 87' 4"
Height : 23' 1"
Width : 30' 8"
Area
First Floor: 1550 sq/ft height 9'
Garage: 496 sq/ft
Storage: 45 sq/ft
Ceiling
Ceiling Details : Vaulted Ceilings in the Great Room and Master Bedroom
Main Ceiling : 9'
Roof
Primary Pitch : 7:12
Roof Framing : stick
Roof Load : 40
Roof Type : gables
Secondary Pitch : 10:12
Exterior Wall Framing
Exterior Wall Finish : Siding
Framing : 2x4
Bedroom Features
Main Floor Bedrooms
Main Floor Master Bedroom
Walk In Closet
Kitchen Features
Breakfast Nook
Eating Bar
Kitchen Island
Walk In Pantry Cabinet Pantry
Additional Room Features
Great Room Living Room
Main Floor Laundry
Master Sitting Area
Storage Area
Garage Features
Rear Entry Garage
Lot Characteristics
Suited For Narrow Lot
Outdoor Spaces
Covered Front Porch
Covered Rear Porch
More
Economical To Build
Rooms
Bedroom 2:
width 11' x depth 11' 4"
Bedroom 3:
width 11' x depth 11' 4"
Covered Front Porch:
96 sq/ft width 16' x depth 6'
Covered Rear Porch:
113 sq/ft width 15' x depth 8'
Dining Room:
width 11' 10" x depth 11' 8"
Garage:
496 sq/ft width 21' 4" x depth 22'
Great Room:
width 17' x depth 16'
Kitchen:
width 13' 10" x depth 11' 6"
Master Closet:
width 6' x depth 7' 2"
Master Bath:
width 9' 10" x depth 10' 10"
Master Bedroom:
width 14' 2" x depth 14'
Master Sitting Area:
width 7' x depth 7' 6"
Storage:
45 sq/ft width 6' x depth 7' 2"
Utility Room:
width 7' 10" x depth 6' 6"
What's Included In This Plan Set
- Cover Sheet: Drawing index, designer contact info, plan name/number, legal disclaimers.
- Foundation Plan(s): This page shows all necessary notations and dimensions including footings, support columns, walls, and excavated/unexcavated areas.
- Floor Plan(s): Detailed plans for each level showing room dimensions, wall partitions, windows and doors, fixture locations, and ceiling treatments.
- Exterior Elevations: Views of the home from all four sides showing exterior materials, roof slope, ridge heights, siding and trim notes.
- Interior Elevations: Detailed drawings of kitchen cabinet elevations and other elements like built-ins.
- Overhead Roof Plan(s): A view of the home from above showing roof pitch, peaks, valleys, and other details.
- Cross Section(s): A slice of the home from roof to foundation, showing relationships between floors, roof, and foundation.
- Electrical Plan(s): Shows the location of lights, receptacles, switches, etc. Some plans that do not include an electrical plan may have it available for an additional fee.
- Construction Notes and Detail(s): Shows basic parts and assemblies recommended for the home so the builder can see how things come together.
- Stair Detail(s): Drawings showing stair details.
*Material List Note: When a material list is ordered, a list of the materials needed to build this plan will be sent. Please note that the materials list will conform to the standard plan (slab or crawlspace only). Additional options such as a Basement or 2x6 Wall conversion will not be reflected in the material list. Please call for details.
Note about 2x6 Wall Option: If choosing the 2x6 wall option, the added stud depth will be applied towards the interior of the walls.
Plan Set
$1395.00
$1645.00
$2095.00
$2495.00
Foundation
$0.00
$175.00
$395.00
Framing
$0.00
$325.00
Additional Options
$250.00
$100.00
$495.00
$165.00
$39.00
$300.00
* Alternate Foundations may take time to prepare.
** Options with a fee may take time to prepare. Please call to confirm.
















