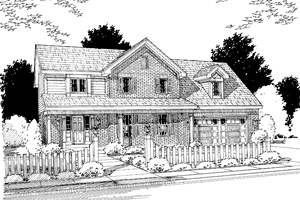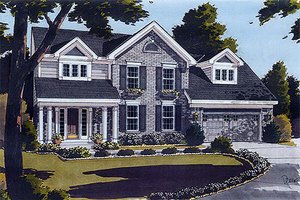- Jump to:
- All (3)
- Floor plans (1)
Key Specs
1690
sq ft
3
Beds
2
Baths
1
Floors
2
Garages
Phone: 1-800-447-0027
See our Terms & Conditions and Privacy Policy.
Use Code CTB2026
Residential Construction Guide
Learn Building Basics
This downloadable, 26-page guide is full of diagrams and details about plumbing, electrical, and more.
PLAN 46-463
This plan can be customized
Tell us about your desired changes so we can prepare an estimate for the design service. Click the button to submit your request for pricing, or call 1-800-447-0027 for assistance.
Plan Description
Floor Plans
Full Specs & Features
Dimension
Depth : 70' 4"
Height : 21' 10"
Width : 56' 11"
Area
First Floor: 1690 sq/ft height 9'
Garage: 449 sq/ft
Ceiling
Ceiling Details : Main Floor 9'1"Garage Floor 10'5"
Garage Ceiling : 10'
Main Ceiling : 9'
Roof
Primary Pitch : 8:12
Roof Framing : Truss
Roof Load : 47 psf
Roof Type : shingles
Secondary Pitch : 8:12
Exterior Wall Framing
Exterior Wall Finish : brick
Framing : 2"x4"
Insulation : R15 Walls, R38 Ceiling
Bedroom Features
Main Floor Bedrooms
Main Floor Master Bedroom
Split Bedrooms
Walk In Closet
Kitchen Features
Breakfast Nook
Eating Bar
Additional Room Features
Great Room Living Room
Lot Characteristics
Suited For Corner Lot
Outdoor Spaces
Covered Front Porch
Covered Rear Porch
Rooms
Bedroom 2:
123 sq/ft width 11' 4" x depth 10' 11"
Bedroom 2 Closet:
13 sq/ft width 2' 1" x depth 6' 4"
Bedroom 3:
121 sq/ft width 11' x depth 11'
Bedroom 3 Closet:
13 sq/ft width 6' 6" x depth 2' 1"
Breakfast Nook:
153 sq/ft width 14' 1" x depth 10' 11"
Coat Closet:
8 sq/ft width 4' x depth 2'
Foyer:
63 sq/ft width 17' x depth 3' 9"
Garage:
447 sq/ft width 21' 4" x depth 21'
Great Room:
279 sq/ft width 16' 11" x depth 16' 6"
Hall Bathroom:
51 sq/ft width 10' 4" x depth 5'
Kitchen:
132 sq/ft width 12' x depth 11'
Laundry Room:
52 sq/ft width 7' 9" x depth 6' 10"
Linen Closet:
6 sq/ft width 1' 8" x depth 3' 8"
Master Bathroom:
118 sq/ft width 11' 8" x depth 10' 2"
Master Bedroom:
198 sq/ft width 12' x depth 16' 6"
Master Walk-In Closet:
70 sq/ft width 11' 9" x depth 6'
Porch - Front:
116 sq/ft width 16' 3" x depth 7' 2"
Porch - Rear:
186 sq/ft width 15' 6" x depth 12'
Toilet Closet:
16 sq/ft width 5' 5" x depth 3' 1"
What's Included In This Plan Set
- Foundation Plan(s): 1/4" scale foundation plan includes dimensions, actual steel beam and joist sizes. Most plans are designed for basement with a 7'10" pour and level lot (8" poured concrete wall). Foundation reinforcing detail shows size of footing and foundation wall, size and spacing of rebar.
- Floor Plan(s): 1/4" scale plan that includes dimensions; actual header, flush beam, and joist sizes. Window rough opening sizes and locations. High quality windows and doors are specified on floor plan drawings. Location of bearing walls, direction of truss and rafter framing noted with size and spacing. Electrical layouts are shown.
- Exterior Elevations: Drawings of front, rear, right side and left side elevations drawn at 1/4" scale.
- Overhead Roof Plan(s): 1/8" scale plan indicates roof pitches, overhangs, saddles and chimneys
- Cross Section(s): A slice of the home from roof to foundation, showing relationships between floors, roof, and foundation.
- Electrical Plan(s): Shows the location of lights, receptacles, switches, etc. Some plans that do not include an electrical plan may have it available for an additional fee.
- Kitchen Cabinet Elevation(s): Cabinet layouts, included in drawings, can be used to show sizes of cabinets at kitchen to be installed. This detail can also be helpful should you want custom cabinets, it can be used by your cabinet people to show you what will fit in the space and your options available.
- Detail Sheet(s): Beam and column detail shows connection of steel columns that are used to support steel beams at basement and footing detail to be installed below slab to support column load. Stair Detail to show builder how to frame with information such as tread and riser heights.
- Construction Notes / Detail(s): Shows basic parts and assemblies recommended for the home so the builder can see how things come together.
- Framing Detail(s): If included, the framing layout is intended to be a suggested layout only. Design loads and weather conditions vary by region. As a result the size, spacing, and layout of all structural elements in this home design may need approval by a structural engineer or code official based on your specific site location. Truss profiles to show builder any irregular profiles, pitches, or heelcuts that varies from the typical framing.
- Wall Section(s): Wall section shows typical framing detail of house.
- Stair Detail(s): Drawings showing stair details.
- Door / Window Schedule(s): A list of all the doors and windows needed to construct the house. This can help with estimating materials costs.
- Other Note(s): Fireplace elevations that can be used as is to build your fireplace or to give you or your decorator a starting point. Fireplace detail shows how the fireplace is to be built.
Plan Set
$1000.00
$1050.00
$1080.00
$1525.00
$770.00
Foundation
$0.00
$0.00
Framing
$0.00
Additional Options
$200.00
$50.00
$165.00
$295.00
$39.00
$165.00
$175.00
$50.00
* Alternate Foundations may take time to prepare.
** Options with a fee may take time to prepare. Please call to confirm.





















