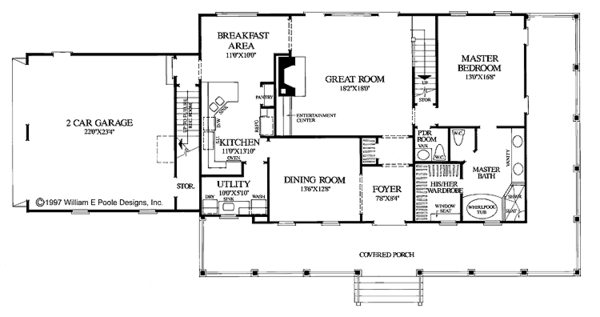- Jump to:
- All (6)
- Floor plans (2)
Key Specs
2268
sq ft
3
Beds
2.5
Baths
2
Floors
2
Garages
Phone: 1-800-447-0027
See our Terms & Conditions and Privacy Policy.
Use Code CTBSUMMER
Residential Construction Guide
Learn Building Basics
This downloadable, 26-page guide is full of diagrams and details about plumbing, electrical, and more.
PLAN 137-297
This plan can be customized
Tell us about your desired changes so we can prepare an estimate for the design service. Click the button to submit your request for pricing, or call 1-800-447-0027 for assistance.
Plan Description
Floor Plans
Full Specs & Features
Dimension
Depth : 39' 8"
Height : 29'
Width : 83' 4"
Area
Bonus: 378 sq/ft
First Floor: 1601 sq/ft height 9'
Second Floor: 667 sq/ft
Roof
Roof Framing : Conventional
Roof Type : Shingle
Exterior Wall Framing
Exterior Wall Finish : Siding
Framing : Wood - 2x4
Bedroom Features
Fireplace
Formal Dining Room
Main Floor Master Bedroom
Split Bedrooms
Kitchen Features
Breakfast Nook
Additional Room Features
Great Room Living Room
Hobby Rec Room Game Room
Main Floor Laundry
Open Floor Plan
Storage Area
Unfinished Future Space
Garage Features
Side Entry Garage
Outdoor Spaces
Courtyard
Covered Front Porch
Wrap Around Porch
More
Wheelchair Adaptable
Rooms
Bedroom 2:
173 sq/ft width 13' x depth 13' 4"
Bedroom 3:
173 sq/ft width 13' x depth 13' 4"
Breakfast Room:
110 sq/ft width 11' x depth 10'
Dining Room:
171 sq/ft width 13' 6" x depth 12' 8"
Foyer:
63 sq/ft width 7' 8" x depth 8' 4"
Game Room:
352 sq/ft width 22' x depth 16'
Garage:
513 sq/ft width 22' x depth 23' 4"
Kitchen:
152 sq/ft width 11' x depth 13' 10"
Living Room:
327 sq/ft width 18' 2" x depth 18'
Master Bedroom:
216 sq/ft width 13' x depth 16' 8"
Porch - Front:
width 8' x depth 0"
Utility Room:
58 sq/ft width 10' x depth 5' 10"
What's Included In This Plan Set
All plans are drawn at ¼” scale or larger and include :
- Designer’s rendering of front elevations
- Foundation and dimensioned floor plans
- Electrical plans
- Section through house
- All exterior elevation
- Selected interior elevations; door and window sizes; fireplace details; stair details; molding details; cabinet details; roof plan and exterior details.
- Roof Plan and Exterior Details
Plan Set
$800.00
$875.00
$1100.00
$1100.00
$700.00
Foundation
$0.00
$0.00
Framing
$0.00
Additional Options
$55.00
$165.00
$295.00
$39.00
$165.00
$50.00
* Alternate Foundations may take time to prepare.
** Options with a fee may take time to prepare. Please call to confirm.




























