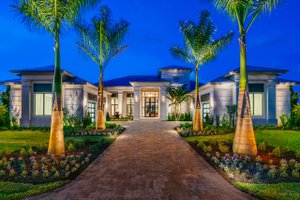- Jump to:
- All (3)
- Floor plans (1)
Key Specs
2376
sq ft
4
Beds
3
Baths
1
Floors
2
Garages
Phone: 1-800-447-0027
See our Terms & Conditions and Privacy Policy.
Use Code CTBSUMMER
Residential Construction Guide
Learn Building Basics
This downloadable, 26-page guide is full of diagrams and details about plumbing, electrical, and more.
PLAN 417-762
This plan can be customized
Tell us about your desired changes so we can prepare an estimate for the design service. Click the button to submit your request for pricing, or call 1-800-447-0027 for assistance.
Plan Description
Floor Plans
Full Specs & Features
Dimension
Depth : 72'
Height : 23'
Width : 59' 6"
Area
First Floor: 2376 sq/ft
Roof
Primary Pitch : 6:12
Roof Framing : Truss
Roof Type : Shingle
Exterior Wall Framing
Exterior Wall Finish : Stucco
Framing : Wood - 2x4
Bedroom Features
Fireplace
Formal Dining Room
Formal Living Room / Parlor
Main Floor Master Bedroom
Split Bedrooms
Walk In Closet
Kitchen Features
Breakfast Nook
Kitchenette Wet Bar
Additional Room Features
Family Room Keeping Room
Main Floor Laundry
Master Sitting Area
Outdoor Spaces
Courtyard
Rooms
3rd BR Closet:
14 sq/ft width 7' 4" x depth 2'
Bathroom 2:
44 sq/ft width 8' 4" x depth 5' 4"
Bathroom 3:
47 sq/ft width 9' 6" x depth 5'
Bedroom 2:
128 sq/ft width 11' 8" x depth 11'
Bedroom 2 Closet:
12 sq/ft width 6' x depth 2'
Bedroom 3:
120 sq/ft width 12' x depth 10'
Bedroom 3 Closet:
12 sq/ft width 6' x depth 2'
Bedroom 4:
118 sq/ft width 11' 10" x depth 10'
Bedroom 4 Closet:
12 sq/ft width 6' x depth 2'
Breakfast Room:
111 sq/ft width 10' 3" x depth 10' 10"
Dining Room:
119 sq/ft width 11' x depth 10' 10"
Foyer:
31 sq/ft width 7' 2" x depth 4' 4"
Garage:
530 sq/ft width 20' 8" x depth 25' 8"
Gathering Room:
341 sq/ft width 16' x depth 21' 4"
Kitchen:
186 sq/ft width 15' 1" x depth 12' 4"
Laundry Room:
46 sq/ft width 6' x depth 7' 8"
Living Room:
324 sq/ft width 18' x depth 18'
Master Bathroom:
195 sq/ft width 13' 4" x depth 14' 8"
Master Bedroom:
402 sq/ft width 15' x depth 26' 10"
Master Closet:
28 sq/ft width 6' 2" x depth 4' 8"
Porch - Front:
120 sq/ft width 12' x depth 10'
Porch - Rear:
496 sq/ft width 20' 10" x depth 23' 10"
Walk-In Closet:
51 sq/ft width 8' 6" x depth 6'
What's Included In This Plan Set
All plans are drawn at ¼” scale or larger and include :
- Foundation Plan: This page shows all necessary notations and dimensions including support columns, walls, and excavated/unexcavated areas.
- Exterior Elevations: Views of the home from all four sides showing exterior materials and measurements.
- Floor Plan(s): Detailed plans for each level showing room dimensions, wall partitions, windows and doors, etc.
- Cross Section: A slice of the home from roof to foundation, showing important details like stairs and wall construction.
- Overhead Roof Plan(s): A view of the home from above showing roof pitch, peaks, valleys, and other details.
- Construction Notes and Details: Shows the builder how things come together, like walls, the chimney, insulation, and more.
Plan Set
$892.50
$1062.50
$1190.00
$1785.00
$510.00
Foundation
$0.00
Framing
$0.00
Additional Options
$42.50
$85.00
$33.15
$85.00
$25.50
* Alternate Foundations may take time to prepare.
** Options with a fee may take time to prepare. Please call to confirm.




















