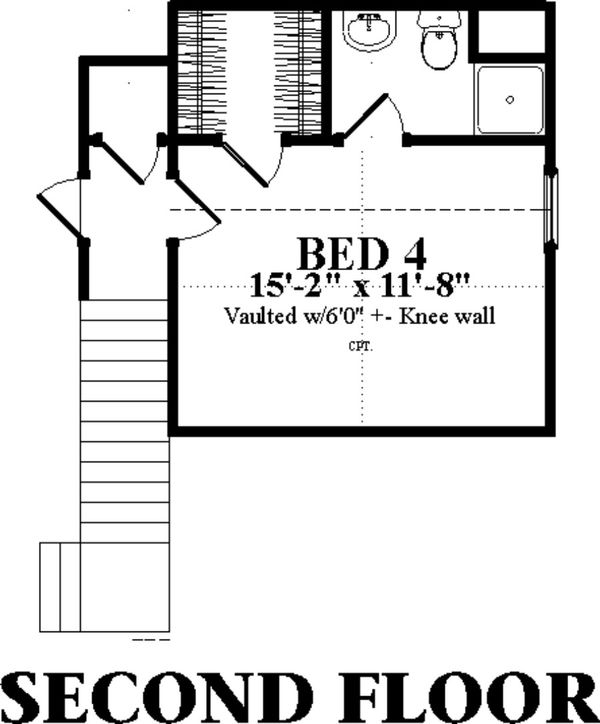- Jump to:
- All (6)
- Floor plans (2)
Key Specs
2474
sq ft
4
Beds
3
Baths
2
Floors
2
Garages
Phone: 1-800-447-0027
See our Terms & Conditions and Privacy Policy.
Use Code CTB2026
Residential Construction Guide
Learn Building Basics
This downloadable, 26-page guide is full of diagrams and details about plumbing, electrical, and more.
PLAN 63-414
This plan can be customized
Tell us about your desired changes so we can prepare an estimate for the design service. Click the button to submit your request for pricing, or call 1-800-447-0027 for assistance.
Plan Description
Floor Plans
Full Specs & Features
Dimension
Depth : 63' 6"
Height : 21' 5"
Width : 88' 2"
Area
Garage : 724 sq/ft
Main Floor : 2146 sq/ft
Porch : 780 sq/ft
Upper Floor : 327 sq/ft
Ceiling
Main Ceiling : 9'
Roof
Primary Pitch : 8"
Roof Framing : Stick
Roof Load : 30#
Exterior Wall Framing
Exterior Wall Finish : Board & Batten
Framing : 2x4
Bedroom Features
Guest Suite
Walk In Closet
Kitchen Features
Breakfast Nook
Eating Bar
Additional Room Features
Den Office Study Computer
Family Room Keeping Room
Main Floor Laundry
Garage Features
Detached Garage
More
Suited For Vacation Home
What's Included In This Plan Set
- Cover Sheet: Including 3-D perspectives of the exterior of the house. Also protects the rest of the documents within the project set.
- * Foundation: Complete with dimensions, dimensioned plumbing and referenced details
- Elevations: Complete with dimensions, ridge heights and special notes and materials
- Floor Plan(s): Complete with dimensions of all elements including plumbing, appliances and cabinet sizes. Applicable notes of special conditions are tailored with the tradesmen in mind.
- Roof Plan: Complete with dimensions, plate heights, roof pitches and notes for special conditions, as well as a Roof Square footage table for Calculating roof materials.
- Rafter plan: Complete with rafter lengths and separate rafter cut list. for accurate estimation of materials. This also aids the framer in selecting the correct lengths to use in order to minimize waste.
- Details: Applicable Cornice (Eve) and Special Details designed directly from the plan (not typical details that are reused for every plan produced). We do this to improve the accuracy and integrity that should be expected from quality set of plans.
- Interior Elevations: Including applicable cabinets, electrical, and special construction notes.
- Floor joist: Complete with spans, sizes and direction (if applicable).
- Ceiling Joist: Complete with spans, sizes and direction
- Sections: Complete with dimensions, notes and Specifications
- Electrical Plan: Complete with layout, Light fixtures, Outlets and legend.
Plan Set
$1804.00
$1892.00
$2024.00
$2200.00
$2332.00
$1848.00
Foundation
$0.00
Additional Options
$200.00
$40.00
$165.00
$39.00
$165.00
$451.00
$40.00
* Alternate Foundations may take time to prepare.
** Options with a fee may take time to prepare. Please call to confirm.
























