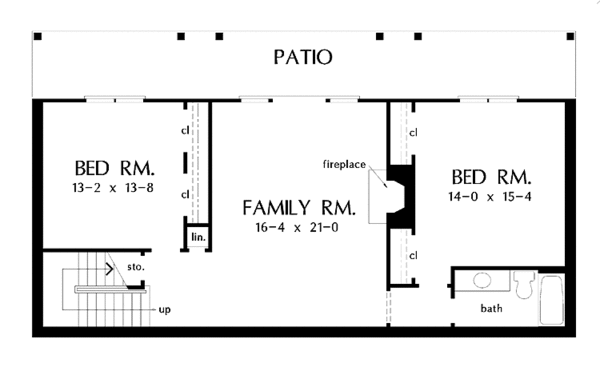- Jump to:
- All (6)
- Floor plans (2)
Key Specs
2904
sq ft
3
Beds
2.5
Baths
1
Floors
2
Garages
Phone: 1-800-447-0027
See our Terms & Conditions and Privacy Policy.
Use Code CTBSUMMER
Residential Construction Guide
Learn Building Basics
This downloadable, 26-page guide is full of diagrams and details about plumbing, electrical, and more.
PLAN 929-562
This plan can be customized
Tell us about your desired changes so we can prepare an estimate for the design service. Click the button to submit your request for pricing, or call 1-800-447-0027 for assistance.
Plan Description
Floor Plans
Full Specs & Features
Dimension
Depth : 59' 4"
Height : 36'
Width : 65' 4"
Area
Basement Living: 1135 sq/ft
First Floor: 1769 sq/ft
Roof
Primary Pitch : 10:12
Roof Type : Shingle
Exterior Wall Framing
Exterior Wall Finish : Stone/Stucco
Framing : Wood - 2x4
Bedroom Features
Fireplace
Formal Dining Room
Split Bedrooms
Kitchen Features
Kitchen Island
Additional Room Features
Family Room Keeping Room
Great Room Living Room
Garage Features
Side Entry Garage
Outdoor Spaces
Covered Front Porch
Covered Rear Porch
Rooms
3rd BR Closet:
11 sq/ft width 2' x depth 5' 10"
Bathroom 2:
55 sq/ft width 10' 4" x depth 5' 4"
Bedroom 2:
179 sq/ft width 13' 2" x depth 13' 8"
Bedroom 2 Closet:
22 sq/ft width 2' x depth 11' 4"
Bedroom 3:
214 sq/ft width 14' x depth 15' 4"
Bedroom 3 Closet:
22 sq/ft width 2' x depth 11' 4"
Breakfast Room:
138 sq/ft width 13' 10" x depth 10'
Deck:
321 sq/ft width 50' 10" x depth 6' 4"
Dining Room:
177 sq/ft width 12' x depth 14' 10"
Foyer:
64 sq/ft width 6' x depth 10' 8"
Garage:
484 sq/ft width 22' x depth 22'
Garage Storage:
21 sq/ft width 10' 10" x depth 2'
Gathering Room:
404 sq/ft width 18' 8" x depth 21' 8"
Kitchen:
161 sq/ft width 16' 2" x depth 10'
Master Bathroom:
87 sq/ft width 8' 4" x depth 10' 6"
Master Bedroom:
24 sq/ft width 14' 8" x depth 1' 8"
Master Closet:
69 sq/ft width 6' x depth 11' 6"
Porch - Front:
49 sq/ft width 10' 4" x depth 4' 10"
Porch - Rear:
230 sq/ft width 36' 4" x depth 6' 4"
Powder Room:
37 sq/ft width 7' 6" x depth 5'
Utility Room:
57 sq/ft width 6' x depth 9' 6"
What's Included In This Plan Set
Purchasing a CAD set gives you an unlimited build license. All other plan sets, excluding the Single Set for bidding purposes, allow you to build the home one time.
- Cover Sheet - A rendering of the front exterior of the house.
- Foundation Plan - This plan gives the foundation layout, including support walls, excavated and unexcavated areas, if any, foundation notes and details, and floor framing.
- Detailed Floor Plans - These plans show the layout of each floor of the house. Rooms and interior spaces are carefully dimensioned and keys are given for cross-section details provided later in the plans, as well as window and door schedules. These plans may also show the location of kitchen appliances and plumbing fixtures, and may suggest locations for electrical fixtures, switches and outlets.
- Interior Elevations - The interior elevation drawings show a suggested layout design of cabinets, utility rooms, fireplaces, bookcases, built-in units and other special interior features depending on the nature and complexity of the item.
- Roof Plan - The roof plan shows a bird's eye view of the overall layout of the roof, ridges, valleys, and slopes.
- Door and window schedules - Sizes, quantities and descriptions of all doors and windows shown on the plan.
- Exterior Elevations - Included are front, rear, left and right sides of the house. Exterior materials, details and measurements are also given.
- Cross-Section / Wall Section Details - Important changes in floor, ceiling and roof heights or the relationship of one level to another are called out. Also shown, when applicable, are exterior details such as railing and banding.
- Structural Plan - Overall layout and necessary details for the ceiling, second-floor framing (if applicable) and roof construction. If trusses are used, it's suggested that you use a local truss manufacturer to design your trusses to comply with your local codes and regulations.
- Each plan is designed to be consistent with CABO One and Two Family Dwelling Code or the International Residential Code in effect at the time the plan was created. Modifications may be necessary to meet applicable building codes, ordinances, local climatic, and geographical design criteria. Consult a builder, architect or other construction professional as necessary. Manufacturer instructions should be followed for all materials, appliances, and systems. Heating/air conditioning layouts, plumbing pipe layouts, and electrical wiring layouts are not included. Consult a local mechanical contractor for systems suitable for local climate conditions.
Plan Set
$1466.25
$2550.00
$1296.25
Foundation
$0.00
Framing
$0.00
$365.50
Additional Options
$225.25
$140.25
$33.15
$140.25
$289.00
* Alternate Foundations may take time to prepare.
** Options with a fee may take time to prepare. Please call to confirm.



























