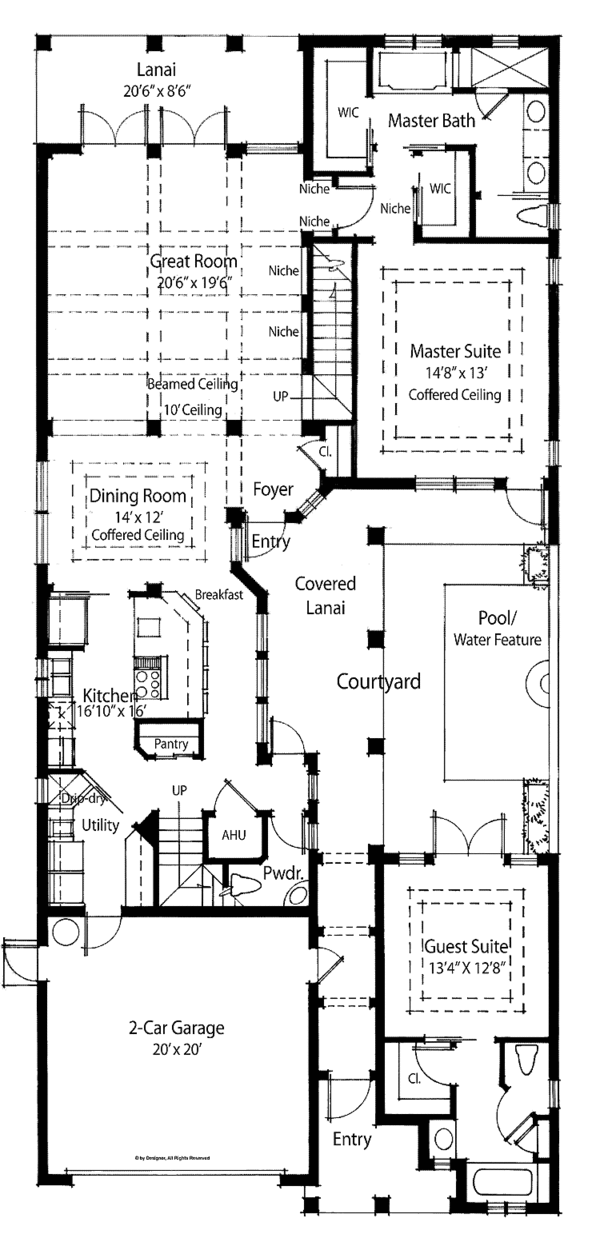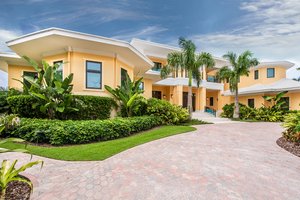- Jump to:
- All (6)
- Floor plans (2)
Key Specs
3225
sq ft
4
Beds
3.5
Baths
2
Floors
2
Garages
Phone: 1-800-447-0027
See our Terms & Conditions and Privacy Policy.
Use Code CTB2026
Residential Construction Guide
Learn Building Basics
This downloadable, 26-page guide is full of diagrams and details about plumbing, electrical, and more.
PLAN 938-6
This plan can be customized
Tell us about your desired changes so we can prepare an estimate for the design service. Click the button to submit your request for pricing, or call 1-800-447-0027 for assistance.
Plan Description
Floor Plans
Full Specs & Features
Dimension
Depth : 90'
Height : 30' 6"
Width : 40'
Area
First Floor: 2150 sq/ft height 10'
Garage: 430 sq/ft height 10'
Second Floor: 1075 sq/ft height 10'
Roof
Primary Pitch : 5:12
Roof Framing : Truss
Roof Type : Shingle
Exterior Wall Framing
Exterior Wall Finish : Siding/Stone
Framing : Wood - 2x6
Bedroom Features
Formal Dining Room
Guest Suite
Split Bedrooms
Walk In Closet
Kitchen Features
Breakfast Nook
Kitchen Island
Kitchenette Wet Bar
Walk In Pantry Cabinet Pantry
Additional Room Features
Den Office Study Computer
Loft
Main Floor Laundry
Open Floor Plan
Storage Area
Garage Features
Side Entry Garage
Outdoor Spaces
Balcony
Courtyard
Covered Front Porch
Covered Rear Porch
Rooms
Balcony:
189 sq/ft width 18' 4" x depth 10' 4"
Bedroom 3:
168 sq/ft width 14' x depth 12'
Bedroom 4:
151 sq/ft width 13' x depth 11' 8"
Dining Room:
168 sq/ft width 14' x depth 12'
Garage:
400 sq/ft width 20' x depth 20'
Great Room:
399 sq/ft width 20' 6" x depth 19' 6"
Guest Suite:
168 sq/ft width 13' 4" x depth 12' 8"
Kitchen:
269 sq/ft width 16' 10" x depth 16'
Lanai:
174 sq/ft width 20' 6" x depth 8' 6"
Master Suite:
190 sq/ft width 14' 8" x depth 13'
Study:
244 sq/ft width 16' 8" x depth 14' 8"
What's Included In This Plan Set
- Cover Sheet: The cover sheet contains an index of the sheets that will follow in the design development set of plans. It will also include a gray scale elevation or rendering depicting the look of the front of the home, and overall roof plan.
- Foundation Plan(s): This sheet shows the home’s foundation layout depicting plumbing, footing, support walls, columns, etc., calling out the necessary notes, dimensions and details.
- Floor Plan(s): Shows a detailed layout of the floor plans with dimensions, notes, call outs and keys relating to sheets with sections and details needed by your builder for construction. These plans will include window and door sizes and locations, and will also show the location of bathroom fixtures.
- Exterior Elevations: This sheet depicts elevations for all sides of the home, showing dimensions and material notes and exterior detailing where needed.
- Interior Elevations: This sheet shows conceptual interior wall elevations for the kitchen, bathrooms, utility room as well as built-ins, fireplaces and other unique interior features as per design
- Overhead Roof Plan(s): The Roof Plan sheet is a general layout of the home’s roof. It is meant as general information for the truss manufacturer and framing contractor. This sheet also contains the location and size of the dropped soffits housing the forced-air chases.
- Cross Section(s): The Cross Section sheet depicts a section through the home revealing floor, ceiling and roof heights at a strategic location.
- Electrical Plan(s): The Electrical Plan sheet shows suggested wiring and location of fixtures (lighting, ceiling fans, etc.), switches and outlets. This plan does not contain diagrams detailing how all wiring should be run, or how circuits should be engineered. Your electrician should work out these details.
- Construction Notes / Detail(s): Shows basic parts and assemblies recommended for the home so the builder can see how things come together.
- Framing Detail(s): The Second Floor Framing sheet shows important locations of beams and load-bearing conditions, as well as the floor truss spacing and direction. The Second Floor Framing Plan is meant as general information for the truss manufacturer. If included, the framing layout is intended to be a suggested layout only. Design loads and weather conditions vary by region. As a result the size, spacing, and layout of all structural elements in this home design may need approval by a structural engineer or code official based on your specific site location.
- Wall Section(s): The Wall Section sheet depicts one or more sections of the home’s exterior walls from the foundation to the roof, calling out all materials and construction specifics.
(Ducts in Conditioned Space DICS) This designer offers this information for those seeking truly high-performance homes.
The reflected ceiling plan shows all ceiling heights, treatments, and details including necessary notes.
Plan Set
$1695.75
$2120.75
Foundation
$0.00
Framing
$0.00
Additional Options
$51.00
$85.00
$335.75
$170.00
* Alternate Foundations may take time to prepare.
** Options with a fee may take time to prepare. Please call to confirm.




























