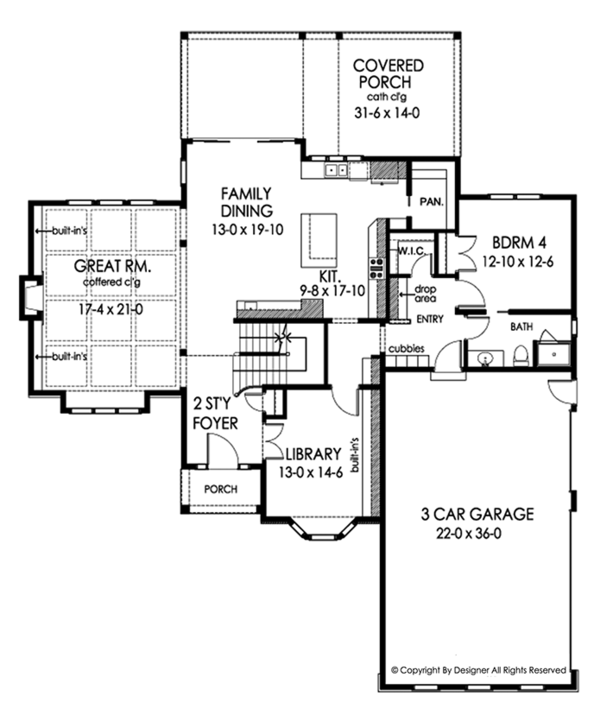- Jump to:
- All (5)
- Floor plans (2)
Key Specs
3362
sq ft
4
Beds
3
Baths
2
Floors
3
Garages
Phone: 1-800-447-0027
See our Terms & Conditions and Privacy Policy.
Use Code CTB2026
Residential Construction Guide
Learn Building Basics
This downloadable, 26-page guide is full of diagrams and details about plumbing, electrical, and more.
PLAN 1010-205
This plan can be customized
Tell us about your desired changes so we can prepare an estimate for the design service. Click the button to submit your request for pricing, or call 1-800-447-0027 for assistance.
Plan Description
Floor Plans
Full Specs & Features
Dimension
Depth : 74' 4"
Height : 35' 8"
Width : 62'
Area
Basement Unfinished: 1808 sq/ft
Bonus: 354 sq/ft
First Floor: 1808 sq/ft height 10'
Garage: 792 sq/ft
Second Floor: 1554 sq/ft height 9'
Roof
Primary Pitch : 9:12
Roof Framing : Combination Truss/Conventional
Roof Type : Asphalt
Secondary Pitch : 12:12
Exterior Wall Framing
Exterior Wall Finish : Siding/Stone
Framing : Wood - 2x6
Bedroom Features
Fireplace
Upstairs Master Bedrooms
Walk In Closet
Kitchen Features
Kitchen Island
Kitchenette Wet Bar
Walk In Pantry Cabinet Pantry
Additional Room Features
Den Office Study Computer
Great Room Living Room
Mud Room
Open Floor Plan
Unfinished Future Space
Upstairs Laundry
Garage Features
Side Entry Garage
Outdoor Spaces
Covered Front Porch
Covered Rear Porch
More
Jack & Jill Bath
Rooms
Covered Front Porch:
17 sq/ft
Covered Rear Porch:
441 sq/ft
What's Included In This Plan Set
- Foundation Plan(s): Drawn to 1/4" scale, this page shows all necessary notations and dimensions including support columns, walls and excavated and unexcavated areas.
- Floor Plan(s): Detailed plans, drawn to 1/4" scale for each level showing room dimensions, wall partitions, windows, etc.
- Exterior Elevations: A blueprint picture of all four sides showing exterior materials and measurements.
- Overhead Roof Plan(s): This shows roof rafter or trusses and how the roof is framed
- Cross Section(s): A vertical cutaway view of the house from roof to foundation showing details of framing, construction, flooring and roofing.
- Construction Notes / Detail(s): Shows basic parts and assemblies recommended for the home so the builder can see how things come together.
Plan Set
$1700.00
$1800.00
$3000.00
$500.00
Foundation
$0.00
Framing
$0.00
Additional Options
$75.00
$165.00
$395.00
$39.00
$165.00
$100.00
* Alternate Foundations may take time to prepare.
** Options with a fee may take time to prepare. Please call to confirm.

























