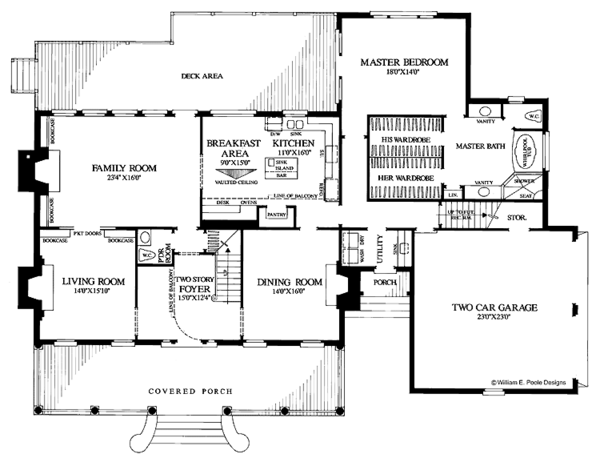- Jump to:
- All (7)
- Floor plans (2)
Key Specs
3377
sq ft
4
Beds
4.5
Baths
2
Floors
2
Garages
Phone: 1-800-447-0027
See our Terms & Conditions and Privacy Policy.
Use Code CTBSUMMER
Residential Construction Guide
Learn Building Basics
This downloadable, 26-page guide is full of diagrams and details about plumbing, electrical, and more.
PLAN 137-299
This plan can be customized
Tell us about your desired changes so we can prepare an estimate for the design service. Click the button to submit your request for pricing, or call 1-800-447-0027 for assistance.
Plan Description
Floor Plans
Full Specs & Features
Dimension
Depth : 58' 2"
Height : 33'
Width : 81' 4"
Area
Bonus: 608 sq/ft
First Floor: 2320 sq/ft
Second Floor: 1057 sq/ft
Roof
Roof Framing : Conventional
Roof Type : Shingle
Exterior Wall Framing
Exterior Wall Finish : Brick
Framing : Wood - 2x4
Bedroom Features
Fireplace
Formal Dining Room
Formal Living Room / Parlor
Main Floor Master Bedroom
Split Bedrooms
Kitchen Features
Breakfast Nook
Kitchen Island
Kitchenette Wet Bar
Additional Room Features
Den Office Study Computer
Family Room Keeping Room
Hobby Rec Room Game Room
Loft
Main Floor Laundry
Open Floor Plan
Storage Area
Unfinished Future Space
Garage Features
Side Entry Garage
Outdoor Spaces
Balcony
Covered Front Porch
Deck
More
Wheelchair Adaptable
Rooms
Bedroom 2:
187 sq/ft width 14' 5" x depth 13'
Bedroom 3:
193 sq/ft width 12' 5" x depth 15' 7"
Bedroom 4:
182 sq/ft width 13' x depth 14'
Breakfast Room:
135 sq/ft width 9' x depth 15'
Dining Room:
224 sq/ft width 14' x depth 16'
Family Room:
373 sq/ft width 23' 4" x depth 16'
Foyer:
184 sq/ft width 15' x depth 12' 4"
Kitchen:
176 sq/ft width 11' x depth 16'
Living Room:
221 sq/ft width 14' x depth 15' 10"
Master Bedroom:
252 sq/ft width 18' x depth 14'
Porch - Front:
450 sq/ft width 45' x depth 10'
What's Included In This Plan Set
All plans are drawn at ¼” scale or larger and include :
- Designer’s rendering of front elevations
- Foundation and dimensioned floor plans
- Electrical plans
- Section through house
- All exterior elevation
- Selected interior elevations; door and window sizes; fireplace details; stair details; molding details; cabinet details; roof plan and exterior details.
- Roof Plan and Exterior Details
Plan Set
$782.00
$858.50
$1020.00
$1020.00
$680.00
Foundation
$0.00
Framing
$0.00
Additional Options
$46.75
$140.25
$335.75
$33.15
$140.25
$42.50
* Alternate Foundations may take time to prepare.
** Options with a fee may take time to prepare. Please call to confirm.






























