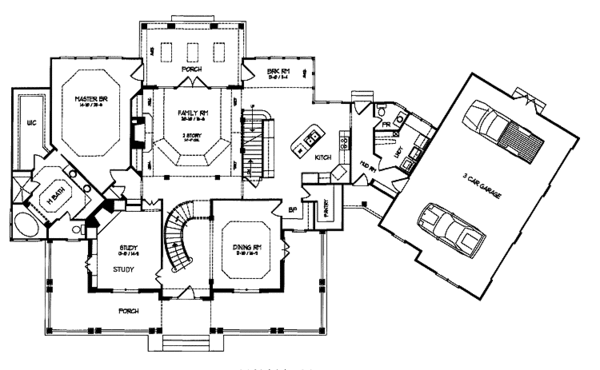- Jump to:
- All (10)
- Floor plans (3)
Key Specs
3850
sq ft
4
Beds
4.5
Baths
2
Floors
3
Garages
Phone: 1-800-447-0027
See our Terms & Conditions and Privacy Policy.
Use Code CTB2026
Residential Construction Guide
Learn Building Basics
This downloadable, 26-page guide is full of diagrams and details about plumbing, electrical, and more.
PLAN 71-148
This plan can be customized
Tell us about your desired changes so we can prepare an estimate for the design service. Click the button to submit your request for pricing, or call 1-800-447-0027 for assistance.
Plan Description
Floor Plans
Full Specs & Features
Dimension
Depth : 58' 7"
Height : 33'
Width : 107' 7"
Area
Bonus: 723 sq/ft
First Floor: 2524 sq/ft
Second Floor: 1326 sq/ft
Roof
Roof Framing : Conventional
Roof Type : Shingle
Exterior Wall Framing
Exterior Wall Finish : Siding/Stone
Framing : Wood - 2x4
Bedroom Features
Fireplace
Formal Dining Room
Kitchen Features
Breakfast Nook
Butler's Pantry
Kitchen Island
Walk In Pantry Cabinet Pantry
Additional Room Features
Den Office Study Computer
Family Room Keeping Room
Loft
Main Floor Laundry
Master Sitting Area
Open Floor Plan
Storage Area
Outdoor Spaces
Balcony
Courtyard
Covered Front Porch
Covered Rear Porch
Wrap Around Porch
Rooms
3rd BR Closet:
37 sq/ft width 6' 2" x depth 6'
Bathroom 2:
52 sq/ft width 5' x depth 10' 6"
Bedroom 2:
169 sq/ft width 13' x depth 13'
Bedroom 2 Closet:
30 sq/ft width 8' 9" x depth 3' 6"
Bedroom 3:
216 sq/ft width 13' x depth 16' 8"
Bedroom 3 Closet:
30 sq/ft width 8' 9" x depth 3' 6"
Bedroom 4:
161 sq/ft width 15' 6" x depth 10' 5"
Bedroom 4 Closet:
40 sq/ft width 6' x depth 6' 9"
Bonus Room - Finished:
515 sq/ft width 15' 5" x depth 33' 5"
Breakfast Room:
253 sq/ft width 13' x depth 19' 6"
Dining Room:
214 sq/ft width 12' 10" x depth 16' 9"
Foyer:
164 sq/ft width 9' x depth 18' 3"
Garage:
702 sq/ft width 23' 5" x depth 30'
Gathering Room:
343 sq/ft width 20' 10" x depth 16' 6"
Kitchen:
246 sq/ft width 16' 4" x depth 15' 1"
Laundry Room:
95 sq/ft width 9' 9" x depth 9' 9"
Master Bathroom:
236 sq/ft width 17' 6" x depth 13' 6"
Master Bedroom:
378 sq/ft width 14' 10" x depth 25' 6"
Master Closet:
106 sq/ft width 7' x depth 15' 3"
Porch - Rear:
222 sq/ft width 19' 8" x depth 11' 4"
Powder Room:
31 sq/ft width 6' 4" x depth 5'
Study:
191 sq/ft width 13' x depth 14' 9"
What's Included In This Plan Set
All plans are drawn at ¼” scale or larger and include :
- Foundation Plan: This page shows all necessary notations and dimensions including support columns, walls, and excavated/unexcavated areas.
- Exterior Elevations: Views of the home from all four sides showing exterior materials and measurements.
- Floor Plan(s): Detailed plans for each level showing room dimensions, wall partitions, windows and doors, etc.
- Cross Section: A slice of the home from roof to foundation, showing important details like stairs and wall construction.
- Overhead Roof Plan(s): A view of the home from above showing roof pitch, peaks, valleys, and other details.
- Construction Notes and Details: Shows the builder how things come together, like walls, the chimney, insulation, and more.
Plan Set
$2475.00
$2775.00
$2875.00
$2875.00
$3475.00
Foundation
$0.00
Framing
$0.00
Additional Options
$150.00
$100.00
$100.00
$39.00
$200.00
* Alternate Foundations may take time to prepare.
** Options with a fee may take time to prepare. Please call to confirm.



























