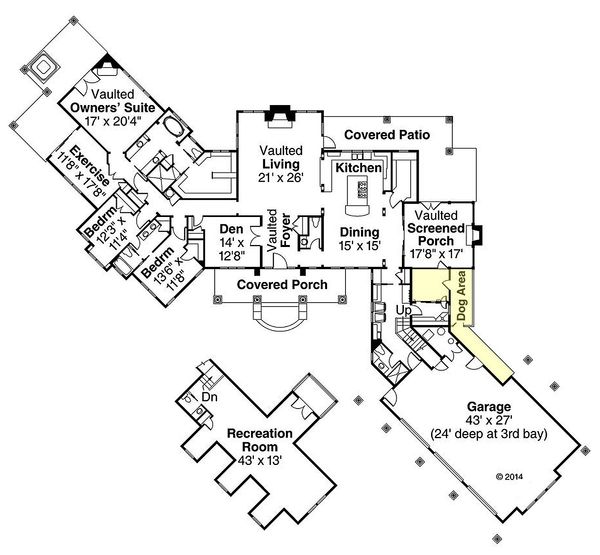- Jump to:
- All (18)
- Floor plans (1)
Key Specs
4568
sq ft
3
Beds
3.5
Baths
2
Floors
3
Garages
Phone: 1-800-447-0027
See our Terms & Conditions and Privacy Policy.
Use Code CTB2026
Residential Construction Guide
Learn Building Basics
This downloadable, 26-page guide is full of diagrams and details about plumbing, electrical, and more.
PLAN 124-967
This plan can be customized
Tell us about your desired changes so we can prepare an estimate for the design service. Click the button to submit your request for pricing, or call 1-800-447-0027 for assistance.
Plan Description
Floor Plans
Full Specs & Features
Dimension
Depth : 131' 8"
Height : 25' 9"
Width : 145' 1"
Area
First Floor: 3758 sq/ft height 9'
Garage: 1207 sq/ft
Second Floor: 810 sq/ft height 9'
Ceiling
Main Ceiling : 9'
Roof
Primary Pitch : 10/12
Roof Framing : Truss/Stick
Roof Load : 20
Roof Type : Shingle
Exterior Wall Framing
Exterior Wall Finish : Siding/Stone
Framing : 2x6
Bedroom Features
Main Floor Bedrooms
Main Floor Master Bedroom
Walk In Closet
Kitchen Features
Breakfast Nook
Eating Bar
Kitchen Island
Walk In Pantry Cabinet Pantry
Additional Room Features
Den Office Study Computer
Hobby Rec Room Game Room
Main Floor Laundry
Mud Room
Sunroom
Garage Features
Front Entry Garage
Lot Characteristics
Suited For View Lot
Outdoor Spaces
Covered Front Porch
Covered Rear Porch
Screened Porch
More
Jack & Jill Bath
Rooms
Bedroom 2:
158 sq/ft width 13' 6" x depth 11' 8"
Bedroom 3:
216 sq/ft width 12' 3" x depth 17' 8"
Den:
177 sq/ft width 14' x depth 12' 8"
Dining Area:
225 sq/ft width 15' x depth 15'
Garage:
1207 sq/ft width 43' x depth 27'
Living Room:
546 sq/ft width 21' x depth 26'
Owner's Bedroom:
346 sq/ft width 17' x depth 20' 4"
Recreation Room:
559 sq/ft width 43' x depth 13'
Screened Porch:
386 sq/ft width 17' 8" x depth 17'
What's Included In This Plan Set
Each plan set is drawn at 1/4"=1' scale and includes the following drawings:
- Artist's Rendering: An artist's drawing of the home, usually viewed from the front, and general construction notes.
- Elevations: Shows the front, sides, and rear, including exterior materials, trim sizes, roof pitches, etc.
- Main Floor Plan: Shows placement and dimensions of walls, doors, & windows. Includes the location of appliances, plumbing fixtures, beams, ceiling heights, etc.
- Second Floor Plan (if any): Shows the second floor in the same detail as the main floor. Includes second floor framing and details.
- Foundation Plan: Shows the location of all concrete footings, floor beams, first floor framing, and foundation details. If there is a basement, a basement plan is included which shows all basement details. Foundation types vary; please call to confirm the foundation type of the plan you are interested in.
- Floor Framing Plan (if any): Shows location and spacing of floor joists and supporting walls or beams.
- Roof Framing Plan: Shows roof outlines, conventional framing/trusses, beams, roof framing details, etc. Specific details such as fireplaces, stairways, decks, etc. Details are drawn at 1/2" = 1' scale, and appear as needed throughout the prints.
- Section: Shows a cross-section of the home. Shows support members, exterior and interior materials, insulation, and foundation.
- Electrical Plan: A schematic layout of all lighting, switches and electrical outlets.
Plan Set
$2675.00
$3200.00
$5400.00
$5975.00
$6525.00
$2150.00
Foundation
$0.00
$660.00
$810.00
Framing
$0.00
$660.00
Additional Options
$525.00
$80.00
$2150.00
$165.00
$395.00
$39.00
$165.00
* Alternate Foundations may take time to prepare.
** Options with a fee may take time to prepare. Please call to confirm.


















































