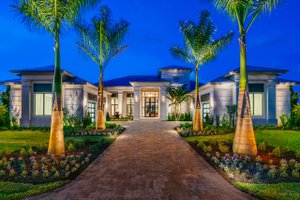- Jump to:
- All (5)
- Floor plans (2)
Key Specs
6718
sq ft
5
Beds
6.5
Baths
2
Floors
5
Garages
Phone: 1-800-447-0027
See our Terms & Conditions and Privacy Policy.
Use Code CTB2026
Residential Construction Guide
Learn Building Basics
This downloadable, 26-page guide is full of diagrams and details about plumbing, electrical, and more.
PLAN 1017-45
This plan can be customized
Tell us about your desired changes so we can prepare an estimate for the design service. Click the button to submit your request for pricing, or call 1-800-447-0027 for assistance.
Plan Description
Floor Plans
Full Specs & Features
Dimension
Depth : 156' 10"
Height : 34' 2"
Width : 91'
Area
First Floor: 4822 sq/ft
Garage: 1632 sq/ft
Second Floor: 1896 sq/ft
Roof
Primary Pitch : 6:12
Roof Framing : Truss
Roof Type : Tile
Exterior Wall Framing
Exterior Wall Finish : Stucco
Bedroom Features
Guest Suite
Main Floor Master Bedroom
Split Bedrooms
Walk In Closet
Kitchen Features
Breakfast Nook
Kitchen Island
Kitchenette Wet Bar
Walk In Pantry Cabinet Pantry
Additional Room Features
Den Office Study Computer
Exercise Room
Family Room Keeping Room
Loft
Master Sitting Area
Open Floor Plan
Upstairs Laundry
Vaulted / Cathedral Ceilings
Outdoor Spaces
Balcony
Covered Front Porch
More
Wheelchair Adaptable
Rooms
Bedroom 2:
214 sq/ft width 15' 4" x depth 14'
Bedroom 3:
179 sq/ft width 13' x depth 13' 10"
Bedroom 4:
186 sq/ft width 13' x depth 14' 4"
Bedroom 5:
165 sq/ft width 11' x depth 15'
Dining Room:
218 sq/ft width 11' x depth 19' 10"
Exercise Room:
192 sq/ft width 13' x depth 14' 10"
Family Room:
476 sq/ft width 22' 6" x depth 21' 2"
Garage:
799 sq/ft width 22' x depth 36' 4"
Garage Two:
542 sq/ft width 22' x depth 24' 8"
Kitchen:
369 sq/ft width 20' 4" x depth 18' 2"
Lanai:
1217 sq/ft width 33' 10" x depth 36'
Library:
198 sq/ft width 14' x depth 14' 2"
Living Room:
272 sq/ft width 16' x depth 17'
Master Suite:
362 sq/ft width 17' 8" x depth 20' 6"
Theatre Room:
266 sq/ft width 18' x depth 14' 10"
What's Included In This Plan Set
All plans are drawn at ¼” scale or larger and include :
- Foundation Plan: This page shows all necessary notations and dimensions including support columns, walls, and excavated/unexcavated areas.
- Exterior Elevations: Views of the home from all four sides showing exterior materials and measurements.
- Floor Plan(s): Detailed plans for each level showing room dimensions, wall partitions, windows and doors, etc.
- Cross Section: A slice of the home from roof to foundation, showing important details like stairs and wall construction.
- Overhead Roof Plan(s): A view of the home from above showing roof pitch, peaks, valleys, and other details.
- Construction Notes and Details: Shows the builder how things come together, like walls, the chimney, insulation, and more.
Plan Set
$5200.00
$5200.00
Foundation
$0.00
Additional Options
$90.00
$100.00
$39.00
* Alternate Foundations may take time to prepare.
** Options with a fee may take time to prepare. Please call to confirm.






















