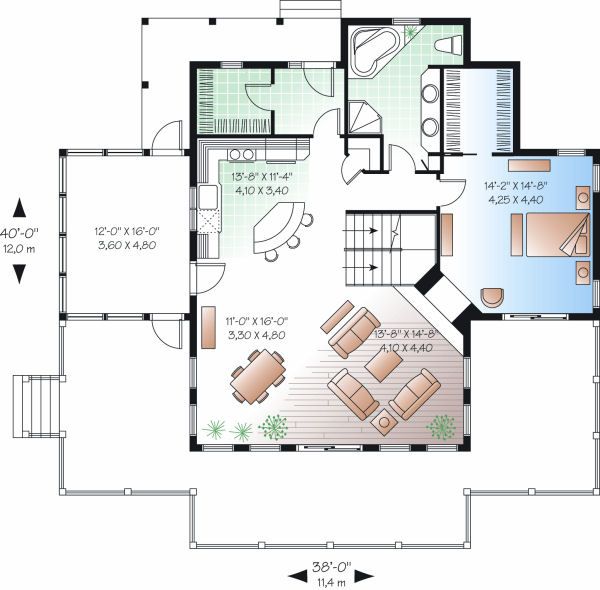- Jump to:
- All (6)
- Floor plans (2)
Key Specs
1832
sq ft
3
Beds
2
Baths
2
Floors
0
Garages
Phone: 1-800-447-0027
See our Terms & Conditions and Privacy Policy.
Use Code CTB2026
Residential Construction Guide
Learn Building Basics
This downloadable, 26-page guide is full of diagrams and details about plumbing, electrical, and more.
PLAN 23-849
This plan can be customized
Tell us about your desired changes so we can prepare an estimate for the design service. Click the button to submit your request for pricing, or call 1-800-447-0027 for assistance.
Plan Description
Floor Plans
Full Specs & Features
Dimension
Depth : 40'
Height : 26'
Width : 38'
Area
First Floor: 1212 sq/ft height 8'
Second Floor: 620 sq/ft
Ceiling
Lower Ceiling : 8'
Main Ceiling : 9'
Roof
Primary Pitch : 12:12
Roof Framing : Truss
Roof Type : Shingle
Exterior Wall Framing
Exterior Wall Finish : Siding
Framing : Wood - 2x6
Bedroom Features
Main Floor Bedrooms
Walk In Closet
Kitchen Features
Eating Bar
Kitchen Island
Additional Room Features
Sunroom
Lot Characteristics
Suited For Narrow Lot
Suited For Sloping Lot
Outdoor Spaces
Covered Rear Porch
Screened Porch
Wrap Around Porch
Rooms
Bathroom 2:
52 sq/ft width 5' 6" x depth 9' 6"
Bedroom 2:
195 sq/ft width 16' 4" x depth 12'
Bedroom 2 Closet:
11 sq/ft width 5' 6" x depth 2'
Bedroom 3:
166 sq/ft width 12' 10" x depth 13'
Bedroom 3 Closet:
11 sq/ft width 5' 6" x depth 2'
Dining Room:
176 sq/ft width 11' x depth 16'
Foyer:
37 sq/ft width 6' 4" x depth 6'
Hall Closet:
40 sq/ft width 6' 10" x depth 6'
Kitchen:
154 sq/ft width 13' 8" x depth 11' 4"
Living Room:
200 sq/ft width 13' 8" x depth 14' 8"
Master Bathroom:
99 sq/ft width 8' 6" x depth 11' 8"
Master Bedroom:
220 sq/ft width 15' x depth 14' 8"
Porch - Front:
72 sq/ft width 18' x depth 4'
Porch - Screened:
192 sq/ft width 12' x depth 16'
Walk-In Closet:
48 sq/ft width 6' 4" x depth 7' 8"
What's Included In This Plan Set
Plans are typically drawn to ¼” scale and include:
- Foundation Plan(s): Foundation plans typically include: All exterior / interior dimensions, thickness of foundation walls (if variable), all structural details, location of stairwell, location and size of windows and location / dimensions of footings (where applicable and required)
- Floor Plan(s): Floor plans typically include: All interior / exterior dimensions (included but not as a schedule), location and sizes of doors / windows, indication of the structure above (second floor or roof), indication that details are on other pages
- Exterior Elevations: Front, rear, left & right sides) typically include: Floor/ceiling heights, dimensions of standard windows & roof overhangs, location of all needed flashings, height and location of foundation, type of finishing and textures, dimensions of chimney,
- Overhead Roof Plan(s): Roof plans typically include: location of all the different trusses, general overcharge of the roof compared to the floor footprint.
- Cross Section(s): A slice of the home from roof to foundation, showing relationships between floors, roof, and foundation.
- Construction Notes / Detail(s): Details typically include: Roof sections, sections of concrete wall with wood connection, sections of walls with particular called out, section of concrete porch and connection with wood frame, foundation particulars, wall components.
- Wall Section(s): Wall sections typically include: All the details and components needed in construction.
*** Please note that some plans from this designer may be delayed 5-7 days as they are updating plan content. ***
Plan Set
$1740.00
$1880.00
$2740.00
Foundation
$0.00
$450.00
$450.00
$450.00
Additional Options
$265.00
$75.00
$165.00
$39.00
$165.00
$365.00
* Alternate Foundations may take time to prepare.
** Options with a fee may take time to prepare. Please call to confirm.

























