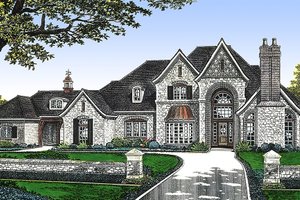- Jump to:
- All (3)
- Floor plans (1)
Key Specs
3079
sq ft
4
Beds
3.5
Baths
1
Floors
3
Garages
Phone: 1-800-447-0027
See our Terms & Conditions and Privacy Policy.
Use Code CTBFALL
Residential Construction Guide
Learn Building Basics
This downloadable, 26-page guide is full of diagrams and details about plumbing, electrical, and more.
PLAN 310-1169
This plan can be customized
Tell us about your desired changes so we can prepare an estimate for the design service. Click the button to submit your request for pricing, or call 1-800-447-0027 for assistance.
Plan Description
Floor Plans
Full Specs & Features
Dimension
Depth : 74' 10"
Height : 31'
Width : 80'
Area
First Floor: 3079 sq/ft
Garage: 695 sq/ft
Porch: 63 sq/ft
Roof
Primary Pitch : 12:12
Roof Framing : Conventional
Roof Type : Shingle
Exterior Wall Framing
Exterior Wall Finish : Stone
Framing : Wood - 2x4
Bedroom Features
Fireplace
Formal Dining Room
Kitchen Features
Breakfast Nook
Kitchenette Wet Bar
Additional Room Features
Main Floor Laundry
Outdoor Spaces
Courtyard
Covered Front Porch
Rooms
Bedroom 2:
144 sq/ft width 12' x depth 12'
Bedroom 3:
176 sq/ft width 16' x depth 11'
Bedroom 4:
120 sq/ft width 12' x depth 10'
Breakfast Room:
140 sq/ft width 14' x depth 10'
Den/Office or Bedroom 1:
156 sq/ft width 13' x depth 12'
Dining Room:
156 sq/ft width 12' x depth 13'
Garage:
682 sq/ft width 22' x depth 31'
Gathering Room:
306 sq/ft width 18' x depth 17'
Kitchen:
182 sq/ft width 14' x depth 13'
Living Room:
240 sq/ft width 15' x depth 16'
Master Bedroom:
272 sq/ft width 16' x depth 17'
What's Included In This Plan Set
- Cover Sheet: Showing architectural rendering of residence
- Foundation Plan(s): This page shows all necessary notations and dimensions including footings, support columns, walls, and excavated/unexcavated areas.
- Floor Plan(s): In general, each house plan set includes floor plans at 1/4" scale with a door and window schedule. Floor plans are typically drawn with 4" exterior walls. However, some plans may have details/sections for both 2"x4" and 2"x6" wall framing. Please see "Exterior Wall Framing" specification above for availability.
- Exterior Elevations: In general, each house plan set includes all applicable front, sides and rear elevations, as well as any special exterior details.
- Interior Elevations: Where applicable, each house plan set includes relevant interior elevations, including cabinets, cabinet details, columns and walls with unique conditions.
- Overhead Roof Plan(s): A view of the home from above showing roof pitch, peaks, valleys, and other details.
- Cross Section(s): A slice of the home from roof to foundation, showing relationships between floors, roof, and foundation.
- Electrical Plan(s): In general, each house plan set includes an electrical plan which will show the locations of lights, receptacles, switches, etc.
- Construction Notes / Detail(s): Shows basic parts and assemblies recommended for the home so the builder can see how things come together.
Plan Set
$1395.00
$1535.00
$1685.00
$1685.00
$1340.00
Foundation
$0.00
$0.00
Framing
$0.00
Additional Options
$65.00
$100.00
$39.00
$65.00
* Alternate Foundations may take time to prepare.
** Options with a fee may take time to prepare. Please call to confirm.





















