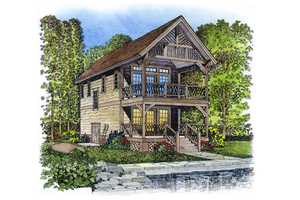- Jump to:
- All (5)
- Floor plans (3)
Key Specs
3761
sq ft
3
Beds
3.5
Baths
2
Floors
3
Garages
Phone: 1-800-447-0027
See our Terms & Conditions and Privacy Policy.
Use Code CTB2026
Residential Construction Guide
Learn Building Basics
This downloadable, 26-page guide is full of diagrams and details about plumbing, electrical, and more.
PLAN 1016-18
This plan can be customized
Tell us about your desired changes so we can prepare an estimate for the design service. Click the button to submit your request for pricing, or call 1-800-447-0027 for assistance.
Plan Description
Floor Plans
Full Specs & Features
Dimension
Depth : 57' 9"
Height : 35'
Width : 99' 1"
Area
Basement Unfinished: 1033 sq/ft
Bonus: 448 sq/ft
First Floor: 1760 sq/ft
Second Floor: 2001 sq/ft
Roof
Primary Pitch : 12:12
Roof Framing : Conventional
Exterior Wall Framing
Exterior Wall Finish : Brick
Framing : Wood - 2x6
Bedroom Features
Fireplace
Formal Dining Room
Formal Living Room / Parlor
Additional Room Features
Family Room Keeping Room
Outdoor Spaces
Covered Rear Porch
Rooms
3rd BR Closet:
30 sq/ft width 5' x depth 6'
Attic:
423 sq/ft width 22' 8" x depth 18' 8"
Basement Foundation:
1677 sq/ft width 43' x depth 39'
Bathroom 2:
58 sq/ft width 5' 8" x depth 10' 4"
Bedroom 3:
226 sq/ft width 14' 2" x depth 16'
Bedroom 4:
248 sq/ft width 15' 6" x depth 16'
Bedroom 4 Closet:
25 sq/ft width 5' x depth 5'
Bonus Room - Finished:
440 sq/ft width 16' x depth 27' 6"
Breakfast Room:
123 sq/ft width 12' x depth 10' 4"
Dining Room:
249 sq/ft width 15' 6" x depth 16' 1"
Foyer:
117 sq/ft width 11' 5" x depth 10' 3"
Garage:
748 sq/ft width 22' x depth 34'
Gathering Room:
368 sq/ft width 23' x depth 16'
Hall:
width 6' 6" x depth 0"
Hall Bathroom:
48 sq/ft width 5' x depth 9' 8"
Kitchen:
192 sq/ft width 12' x depth 16'
Living Room:
248 sq/ft width 15' 6" x depth 16'
Master Bathroom:
141 sq/ft width 10' 4" x depth 13' 8"
Master Bedroom:
416 sq/ft width 26' x depth 16'
Master Closet:
30 sq/ft width 5' x depth 6'
Porch - Front:
384 sq/ft width 12' x depth 32'
Powder Room:
27 sq/ft width 4' 9" x depth 5' 10"
Walk-In Closet:
30 sq/ft width 5' x depth 6'
What's Included In This Plan Set
All plans are drawn at ¼” scale or larger and include :
- Foundation Plan: This page shows all necessary notations and dimensions including support columns, walls, and excavated/unexcavated areas.
- Exterior Elevations: Views of the home from all four sides showing exterior materials and measurements.
- Floor Plan(s): Detailed plans for each level showing room dimensions, wall partitions, windows and doors, etc.
- Cross Section: A slice of the home from roof to foundation, showing important details like stairs and wall construction.
- Overhead Roof Plan(s): A view of the home from above showing roof pitch, peaks, valleys, and other details.
- Construction Notes and Details: Shows the builder how things come together, like walls, the chimney, insulation, and more.
Plan Set
$1235.00
Foundation
$0.00
Framing
$0.00
Additional Options
$100.00
$39.00
$200.00
$60.00
* Alternate Foundations may take time to prepare.
** Options with a fee may take time to prepare. Please call to confirm.

























