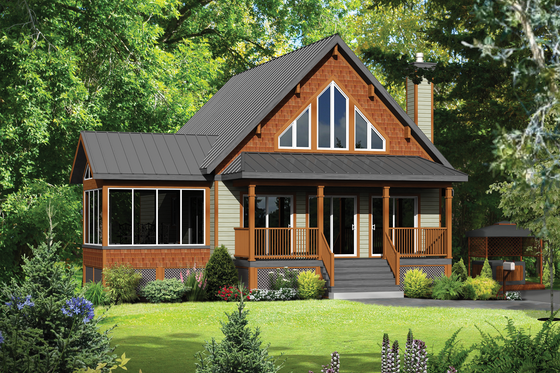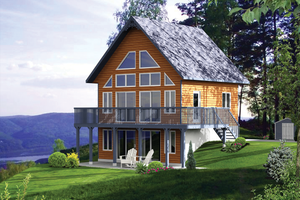16 Cool Cabin Plans – Build the Cabin of Your Dreams!
By Courtney Pittman
Looking for a woodsy vibe? You can’t beat the appeal of cabin plans. Here are 16 of our favorites, all of which show off serious curb appeal and smart layouts. Look for rustic exteriors, thoughtful amenities, and outdoor living spaces.
Want to see more cabin plans? Check out the full collection here.
Cabin Plan with Big Windows
 Cabin Plan with Big Windows 932-534 - Front Exterior
Cabin Plan with Big Windows 932-534 - Front Exterior
 Cabin Plan with Big Windows 932-534 - Main Floor Plan
Cabin Plan with Big Windows 932-534 - Main Floor Plan
 Cabin Plan with Big Windows 932-534 - Upper Floor Plan
Cabin Plan with Big Windows 932-534 - Upper Floor Plan
With its big open floor plan, huge windows, and outdoor living space, this cool cabin plan delivers style and functionality. The primary suite is located on the main floor and gives you a spacious walk-in closet and a luxe bathroom. Keep items organized in the handy mudroom.
Upstairs, two bedrooms share a full bath. Work from home? The smart office gives you a quiet place to focus. Don’t miss the flexible rec room.
Modern and Budget-Friendly
 Modern and Budget-Friendly 924-17 - Front Exterior
Modern and Budget-Friendly 924-17 - Front Exterior
 Modern and Budget-Friendly 924-17 - Main Floor Plan
Modern and Budget-Friendly 924-17 - Main Floor Plan
Looking for a budget-friendly home with flair? Check out this modern cabin plan. On the main floor, very open living spaces are joined by covered porches and decks. You’ll love the primary suite’s big shower and access to the outdoor living area (check out these primary bedroom decor ideas from The Spruce).
Narrow Lot Cabin Plan
 Narrow Lot Cabin Plan 923-255 - Front Exterior
Narrow Lot Cabin Plan 923-255 - Front Exterior
 Narrow Lot Cabin Plan 923-255 - Main Floor Plan
Narrow Lot Cabin Plan 923-255 - Main Floor Plan
 Narrow Lot Cabin Plan 923-255 - Upper Floor Plan
Narrow Lot Cabin Plan 923-255 - Upper Floor Plan
Just 38 feet wide, this charming cabin plan fits a compact lot. The wraparound porch is partially screened in for year-round outdoor living. Inside, an open floor plan makes great use of square footage, with the island kitchen, the dining area, and the great room in one shared space.
Tucked away to the back of the main floor, the primary suite enjoys privacy and features a relaxing tub, a separate shower, and a big walk-in closet. Two bedrooms, a sleeping loft, and a full bath round out the second level.
Log Cabin Plan for Hillside Lot
 Log Cabin Plan for Hillside Lot 45-602 - Front Exterior
Log Cabin Plan for Hillside Lot 45-602 - Front Exterior
 Log Cabin Plan for Hillside Lot 45-602 - Main Floor Plan
Log Cabin Plan for Hillside Lot 45-602 - Main Floor Plan
 Log Cabin Plan for Hillside Lot 45-602 - Upper Floor Plan
Log Cabin Plan for Hillside Lot 45-602 - Upper Floor Plan
Building on a hillside lot? We’ve got you covered. This petite log cabin plan maximizes space and lives large with an open floor plan. Conveniently located on the main level (making it great for aging in place), the primary suite includes dual sinks and a walk-in closet.
Two additional bedrooms share a full bath on the second floor. Check out the spacious covered back porch just off the living room.
A-Frame Cabin Plan
 A-Frame Cabin Plan 117-914 - Front Exterior
A-Frame Cabin Plan 117-914 - Front Exterior
 A-Frame Cabin Plan 117-914 - Main Floor Plan
A-Frame Cabin Plan 117-914 - Main Floor Plan
 A-Frame Cabin Plan 117-914 - Upper Floor Plan
A-Frame Cabin Plan 117-914 - Upper Floor Plan
Large windows, a spacious front porch, and a private upper-level porch make this A-frame cabin plan great for a lot with a view. At just 32 feet wide and 40 feet deep, this plan is equally ideal for a small lot. Inside, you’ll find an open floor plan, two bedrooms, two bathrooms, and a versatile loft.
Rustic House Plan with Wraparound Porch
 Rustic House Plan with Wraparound Porch 932-412 - Front Exterior
Rustic House Plan with Wraparound Porch 932-412 - Front Exterior
 Rustic House Plan with Wraparound Porch 932-412 - Main Floor Plan
Rustic House Plan with Wraparound Porch 932-412 - Main Floor Plan
 Rustic House Plan with Wraparound Porch 932-412 - Upper Floor Plan
Rustic House Plan with Wraparound Porch 932-412 - Upper Floor Plan
An open floor plan and a wraparound porch provide many opportunities to enjoy scenic views and outdoor living. The great room gives you a vaulted ceiling and easy access to the covered back porch. Outfitted with a separate shower and bath, the primary suite is conveniently located on the main floor.
Enter from the covered side porch into the mudroom, which features a large bench and room for a washer and dryer. The bonus room is a welcome detail.
Wide Open Spaces
 Wide Open Spaces 124-1183 - Front Exterior
Wide Open Spaces 124-1183 - Front Exterior
 Wide Open Spaces 124-1183 - Main Floor Plan
Wide Open Spaces 124-1183 - Main Floor Plan
 Wide Open Spaces 124-1183 - Upper Floor Plan
Wide Open Spaces 124-1183 - Upper Floor Plan
This cabin plan grabs your attention with a modern exterior, while an open floor plan encourages relaxed living. A wall of windows brightens the great room. The primary suite gives you a big walk-in closet and a generous bath.
We love the office space and the safe room. A second bedroom, bath, and a vaulted loft complete the plan (explore these loft designs from Homedit).
Cabin Plan with Porch
 Cabin Plan with Porch 924-14 - Front Exterior
Cabin Plan with Porch 924-14 - Front Exterior
 Cabin Plan with Porch 924-14 - Main Floor Plan
Cabin Plan with Porch 924-14 - Main Floor Plan
This stylish cabin plan offers relaxed outdoor living with a wraparound porch. The open great room flows seamlessly into the spacious kitchen. Work from home? Check out the smart office space. Don’t miss the sundeck just off the primary suite.
Rustic and Airy Vibes
 Rustic and Airy Vibes 25-4291 - Front Exterior
Rustic and Airy Vibes 25-4291 - Front Exterior
 Rustic and Airy Vibes 25-4291 - Main Floor Plan
Rustic and Airy Vibes 25-4291 - Main Floor Plan
 Rustic and Airy Vibes 25-4291 - Upper Floor Plan
Rustic and Airy Vibes 25-4291 - Upper Floor Plan
Here's a cabin plan that delivers a cool rustic vibe. Inside, the airy layout feels contemporary and relaxed with the island kitchen overlooking the great room. Hang out on the screened porch just off the great room. The main level includes two bedrooms, while two additional bedrooms reside upstairs.
Impressive Porch
 Impressive Porch 137-295 - Front Exterior
Impressive Porch 137-295 - Front Exterior
 Impressive Porch 137-295 - Main Floor Plan
Impressive Porch 137-295 - Main Floor Plan
 Impressive Porch 137-295 - Upper Floor Plan
Impressive Porch 137-295 - Upper Floor Plan
Kick back and relax in this cabin house design. The layout inside is thoughtfully designed, with the spacious great room at the heart of the home. In a hurry? The handy snack bar provides seating for quick meals. Located on the main floor, the primary suite includes dual sinks and a large walk-in closet.
An additional bedroom and a full bath sit on the left side of the floor plan. Upstairs, a sleeping loft opens to the great room below. The impressive porch offers curb appeal and plenty of space for outdoor living.
Cabin Plan with Primary Loft
 Cabin Plan with Primary Loft 124-1158 - Front Exterior
Cabin Plan with Primary Loft 124-1158 - Front Exterior
 Cabin Plan with Primary Loft 124-1158 - Main Floor Plan
Cabin Plan with Primary Loft 124-1158 - Main Floor Plan
 Cabin Plan with Primary Loft 124-1158 - Upper Floor Plan
Cabin Plan with Primary Loft 124-1158 - Upper Floor Plan
Large windows and a big deck give this cabin style house plan loads of curb appeal. The vaulted great room feels bright and airy and opens to the kitchen. Everything has a place in the spacious pantry.
Need a quiet place to work? A study at the back of the plan gives you plenty of privacy. The roomy primary loft enjoys the entire second level.
Affordable House Plan with Screened Porch

 Affordable House Plan with Screened Porch 923-99 - Main Floor Plan
Affordable House Plan with Screened Porch 923-99 - Main Floor Plan
This affordable cabin plan makes a great first impression with a screened front porch. The super-open floor plan makes great use of every square foot. You’ll find spacious closets in every bedroom and a sizeable laundry room for added storage. Note the grilling porch at the back of the plan.
Well-Equipped Kitchen
 Well-Equipped Kitchen 932-607 - Front Exterior
Well-Equipped Kitchen 932-607 - Front Exterior
 Well-Equipped Kitchen 932-607 - Main Floor Plan
Well-Equipped Kitchen 932-607 - Main Floor Plan
Like to cook? Check out this cabin plan. The well-equipped kitchen gives you a huge island and lots of counter space for easy meal prep. Nearby, the great room enjoys access to the screened porch and the rear deck for easy outdoor living.
In the primary suite, a huge walk-in closet, dual sinks, and a modern shower add luxury. The second bedroom and a full bath reside on the left side of the floor plan.
Efficient Cabin Plan for Narrow Lot
 Efficient Cabin Plan for Narrow Lot 22-638 - Front Exterior
Efficient Cabin Plan for Narrow Lot 22-638 - Front Exterior
 Efficient Cabin Plan for Narrow Lot 22-638 - Main Floor Plan
Efficient Cabin Plan for Narrow Lot 22-638 - Main Floor Plan
Slim dimensions make this cabin plan ideal for a narrow lot. Inside, the efficient floor plan gives you an open layout between the main living spaces. Highlights include a walk-in closet and a cute front porch.
Modern House Plan with Cathedral Ceiling
 Modern House Plan with Cathedral Ceiling 23-2747 - Front Exterior
Modern House Plan with Cathedral Ceiling 23-2747 - Front Exterior
 Modern House Plan with Cathedral Ceiling 23-2747 - Main Floor Plan
Modern House Plan with Cathedral Ceiling 23-2747 - Main Floor Plan
An abundance of windows and a cathedral ceiling let light shine into this modern cabin plan. The island kitchen opens to the living room and dining area. On the left side of the floor plan, the primary suite offers a big walk-in closet and private access to the bathroom. A back stoop extends the living space.
Super-Simple Cabin Design
 Super-Simple Cabin Design 932-490 - Front Exterior
Super-Simple Cabin Design 932-490 - Front Exterior
 Super-Simple Cabin Design 932-490 - Main Floor Plan
Super-Simple Cabin Design 932-490 - Main Floor Plan
A wide front porch enhances the exterior of this cabin plan. Inside, the simple layout feels contemporary and relaxed. Smart amenities include a functional utility space with built-in shelves and a large kitchen island (which overlooks the great room). You’ll appreciate the abundant closet space in the bedrooms.













