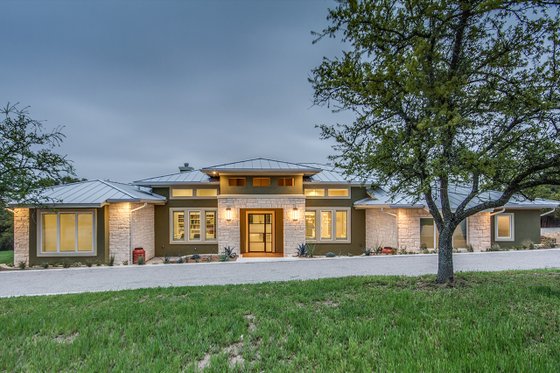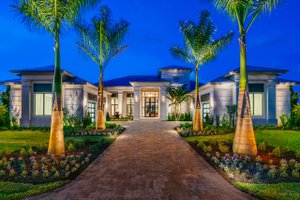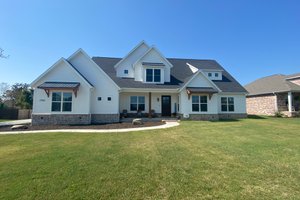Flexible & Smart: 5 Bedroom, 4 Bath House Plans
By Courtney Pittman
Flexible and smart, these 5 bedroom, 4 bath house plans give you maximum versatility with lots of bedrooms and streamlined layouts. Look for up-to-date design features like open kitchens, indoor/outdoor connections, and lots of storage. Here are some of our favorites.
Ready to explore? Check out our 5 bedroom, 4 bath house plans collection here.
Family-Friendly Plan with Screened Porch
 Family-Friendly Plan with Screened Porch 1080-1 - Front Exterior
Family-Friendly Plan with Screened Porch 1080-1 - Front Exterior
 Family-Friendly Plan with Screened Porch 1080-1 - Main Floor Plan
Family-Friendly Plan with Screened Porch 1080-1 - Main Floor Plan
 Family-Friendly Plan with Screened Porch 1080-1 - Upper Floor Plan
Family-Friendly Plan with Screened Porch 1080-1 - Upper Floor Plan
Here’s a family-friendly house plan that’s ready for modern living. The open kitchen gives you a big island and a generous walk-in pantry. The nearby family room opens to the screened porch in back for easy outdoor living (check out these screened porch ideas from HGTV). The primary suite rests on the main floor, along with a secondary bedroom.
Three more bedrooms (each with a walk-in closet) share a cool kids loft on the second level. Don’t miss the handy cubbies on the way in from the two-car garage.
Contemporary and Bright
 Contemporary and Bright 1066-102 - Front Exterior
Contemporary and Bright 1066-102 - Front Exterior
 Contemporary and Bright 1066-102 - Main Floor Plan
Contemporary and Bright 1066-102 - Main Floor Plan
 Contemporary and Bright 1066-102 - Upper Floor Plan
Contemporary and Bright 1066-102 - Upper Floor Plan
Highlights of this 5 bedroom, 4 bath contemporary house plan include a big island in the kitchen and a spacious walk-in closet in the primary suite. An additional bedroom suite opens up all kinds of possibilities.
Two outdoor living spaces make it easy to kick back and relax – including a balcony.
Two-Story Design with Study
 Two-Story Design with Study 54-450 - Front Exterior
Two-Story Design with Study 54-450 - Front Exterior
 Two-Story Design with Study 54-450 - Main Floor Plan
Two-Story Design with Study 54-450 - Main Floor Plan
 Two-Story Design with Study 54-450 - Upper Floor Plan
Two-Story Design with Study 54-450 - Upper Floor Plan
A keeping room and an optional bonus room are just some of the special features in this traditional two-story design. You’ll also find a sitting area and a huge walk-in closet in the primary suite. A study near the foyer gives you a nice place to work.
Farmhouse with Guest Suite
 Farmhouse with Guest Suite 932-599 - Front Exterior
Farmhouse with Guest Suite 932-599 - Front Exterior
 Farmhouse with Guest Suite 932-599 - Main Floor Plan
Farmhouse with Guest Suite 932-599 - Main Floor Plan
 Farmhouse with Guest Suite 932-599 - Upper Floor Plan
Farmhouse with Guest Suite 932-599 - Upper Floor Plan
This farmhouse-style plan showcases many versatile features, including a detached guest suite, a home office, and a bonus room upstairs. The great room is highlighted by a vaulted ceiling and openness to the island kitchen and dining area.
Located on the main floor, the primary suite impresses with two sinks, a relaxing tub, and a big closet. Two more bedrooms and a full bath occupy the second level. Front and rear porches offer plenty of outdoor living options.
Lots of Storage
 Lots of Storage 929-1135 - Front Exterior
Lots of Storage 929-1135 - Front Exterior
 Lots of Storage 929-1135 - Main Floor Plan
Lots of Storage 929-1135 - Main Floor Plan
 Lots of Storage 929-1135 - Upper Floor Plan
Lots of Storage 929-1135 - Upper Floor Plan
Looking for extra storage? Check out this plan. Each bedroom features a walk-in closet (even the bonus room) and there's also extra storage in the two-car garage. The large great room opens onto a screened porch and patio.
Near the front, a flexible study could be used as a guest room. A secluded retreat, the primary suite enjoys privacy on the main floor and features two vanities, a modern shower (with a seat), and a separate tub.
Craftsman Plan with Wine Cellar
 Craftsman Plan with Wine Cellar 20-2415 - Front Exterior
Craftsman Plan with Wine Cellar 20-2415 - Front Exterior
 Craftsman Plan with Wine Cellar 20-2415 - Main Floor Plan
Craftsman Plan with Wine Cellar 20-2415 - Main Floor Plan
 Craftsman Plan with Wine Cellar 20-2415 - Upper Floor Plan
Craftsman Plan with Wine Cellar 20-2415 - Upper Floor Plan
 Craftsman Plan with Wine Cellar 20-2415 - Lower Floor Plan
Craftsman Plan with Wine Cellar 20-2415 - Lower Floor Plan
Jam-packed with style, this handsome design gives you a modern layout and a cute front porch. Check out the tidy drop zone and laundry room near the garage entrance. The open gathering areas will become the center of attention, with the great room opening to the island kitchen and eating area.
The owner’s suite is conveniently located on the main level – making it easy to age in place. Two secondary bedrooms and a family room (with a wine cellar) provide more room for family or friends.
Outdoor Living to the Max
 Outdoor Living to the Max 929-1051 - Front Exterior
Outdoor Living to the Max 929-1051 - Front Exterior
 Outdoor Living to the Max 929-1051 - Main Floor Plan
Outdoor Living to the Max 929-1051 - Main Floor Plan
 Outdoor Living to the Max 929-1051 - Upper Floor Plan
Outdoor Living to the Max 929-1051 - Upper Floor Plan
This Craftsman house plan offers lots of curb appeal. Inside, the open floor plan feels modern and bright. Near the foyer, the dining room serves formal occasions. The primary suite dazzles with a shower, a relaxing tub, and an extra-spacious closet.
The second floor holds a bedroom suite and two additional bedrooms (each with a walk-in closet). Need more space? Check out the bonus room.
Versatile Rooms

 Versatile Rooms 935-13 - Main Floor Plan
Versatile Rooms 935-13 - Main Floor Plan
The options are endless with this 5 bedroom, 4 bath house plan. A flexible game room and a media space sit near the back. Don’t miss the study next to the entry or the versatile guest room. The primary suite invites you to relax in the spa-like bathroom (transform your bathroom into a spa with these tips from The Spruce).
The island kitchen has space for casual seating at the bar. We love the generous outdoor room.
First-Floor Primary Suite
 First-Floor Primary Suite 938-85 - Front Exterior
First-Floor Primary Suite 938-85 - Front Exterior
 First-Floor Primary Suite 938-85 - Main Floor Plan
First-Floor Primary Suite 938-85 - Main Floor Plan
 First-Floor Primary Suite 938-85 - Upper Floor Plan
First-Floor Primary Suite 938-85 - Upper Floor Plan
An inviting front porch enhances the exterior of this two-story house plan. The first floor shows off an open layout between the main gathering spaces. Seating at the kitchen island is a modern touch.
A study near the front is a welcome amenity. The primary suite gives you two walk-in closets and access to the rear porch. The mudroom provides space to sit and take off your shoes. Two more bedrooms, a guest suite, and another porch complete the second level.












