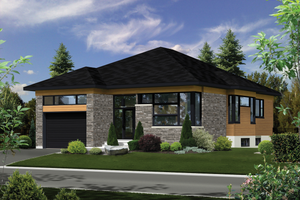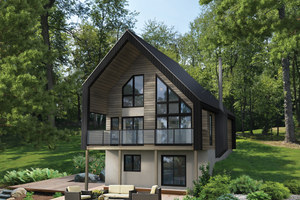Unique 3 Bedroom 2 Bath House Plans Under 1,500 Sq. Ft.
By Devin Uriarte
These house plans under 1,500 sq. ft. combine the benefits of space and affordability. Having a third bedroom is ideal for growing families or homeowners who work from home. The lower square footage of these plans is another great advantage as that may help them to be more cost-efficient to build. These house plans are versatile and offer unique curb appeal certain to turn heads.
Browse More 3 Bedroom, 2 Bathroom House Plans.
Cozy House Plan
 Cozy House Plan - Front Exterior
Cozy House Plan - Front Exterior
The gabled roof and ultra-clean lines of this 1,050 sq. ft. house plan create a unique façade that is eye-catching. Inside this cozy space is an open family room and kitchen that is great for hosting friends and family. The L-shaped kitchen gives owners counter space to prep meals and keep things organized. There are three bedrooms, one of which is a private suite.
House Plan with a Simple Layout
 House Plan with a Simple Layout - Front Exterior
House Plan with a Simple Layout - Front Exterior
 House Plan with a Simple Layout - Main Floor
House Plan with a Simple Layout - Main Floor
Large windows feel fresh on this small modern plan. The great room and primary suite have sloped ceilings. Note the fun roofline.
Striking Curb Appeal
 Striking Curb Appeal - Front Exterior
Striking Curb Appeal - Front Exterior
 Striking Curb Appeal - Main Floor
Striking Curb Appeal - Main Floor
This house plan offers striking curb appeal with its angled roof and mixed siding materials. At the front of the home is a guest bedroom (with a large window) that could also be used as an office. A prep island in the kitchen looks out to the spacious living room, creating a seamless flow. The flow continues outdoors to the vaulted porch where owners can host friends and family. In the primary suite, owners can enjoy a private bathroom with a double vanity and a walk-in closet.
Unique Floor Plan
 Unique Floor Plan - Front Exterior
Unique Floor Plan - Front Exterior
 Unique Floor Plan - Main Floor
Unique Floor Plan - Main Floor
Unique doesn’t even begin to explain how different this floor plan is compared to others. This house plan is 1,365 sq. ft. and is basically a long rectangle with a garage. A hallway starting in the front living room will take you all the way to the rear of the home where the primary suite sits. A U-shaped kitchen flows into the living room, creating a seamless connection. Two guest bedrooms sit in the middle of the floor plan with impressive walk-in closets. Owners can enjoy their privacy in the primary suite that is at the very rear. The primary suite has an elegant sloped ceiling, a walk-in closet, and a private bathroom.










