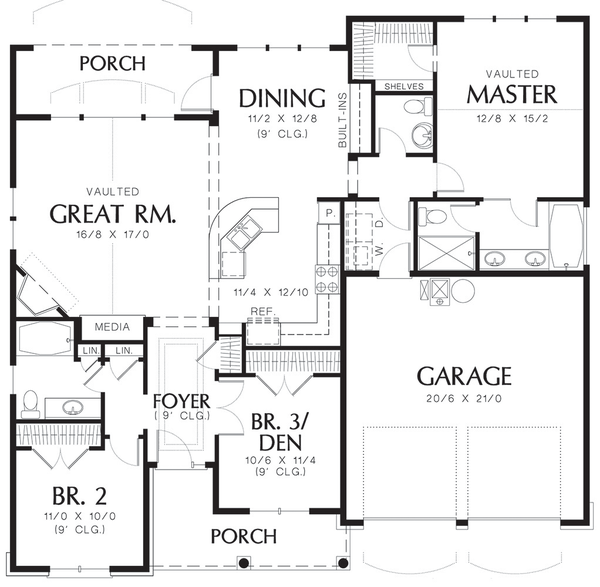- Jump to:
- All (7)
- Floor plans (2)
Phone: 1-800-447-0027
See our Terms & Conditions and Privacy Policy.
Use Code CTB2026
Residential Construction Guide
Learn Building Basics
This downloadable, 26-page guide is full of diagrams and details about plumbing, electrical, and more.
PLAN 48-102
This plan can be customized
Tell us about your desired changes so we can prepare an estimate for the design service. Click the button to submit your request for pricing, or call 1-800-447-0027 for assistance.
Plan Description
Floor Plans
Full Specs & Features
Dimension
Depth : 48'
Height : 22'
Width : 50'
Area
First Floor: 1580 sq/ft height 9'
Roof
Primary Pitch : 6:12
Roof Framing : Truss
Roof Load : 25 lbs. psf
Roof Type : Shingle
Exterior Wall Framing
Exterior Wall Finish : Shingle/Stone
Framing : 2"x6"
Bedroom Features
Main Floor Bedrooms
Main Floor Master Bedroom
Split Bedrooms
Walk In Closet
Kitchen Features
Breakfast Nook
Eating Bar
Kitchen Island
Additional Room Features
Den Office Study Computer
Great Room Living Room
Lot Characteristics
Suited For Narrow Lot
Suited For View Lot
Outdoor Spaces
Covered Front Porch
Covered Rear Porch
More
Empty Nester
Rooms
Back Porch:
105 sq/ft width 17' 6" x depth 6'
Bedroom 2:
110 sq/ft width 11' x depth 10'
Bedroom 3:
118 sq/ft width 10' 6" x depth 11' 4"
Dining Room:
141 sq/ft width 11' 2" x depth 12' 8"
Front porch:
83 sq/ft width 16' 6" x depth 5'
Garage:
430 sq/ft width 20' 6" x depth 21'
Gathering Room:
283 sq/ft width 16' 8" x depth 17'
Kitchen:
145 sq/ft width 11' 4" x depth 12' 10"
Master Bedroom:
192 sq/ft width 12' 8" x depth 15' 2"
Master Closet:
42 sq/ft width 7' x depth 6'
Powder Room:
25 sq/ft width 5' x depth 5'
What's Included In This Plan Set
- Foundation Plan(s): The foundation page dimensions, concrete walls, footings, pads, posts, beams, bearing walls, and any stepped foundation information along with any retaining wall info (schematic only). A typical wall section for the home is also usually included on this page (if not, it is elsewhere in your plan set, as space allows). If your plan features a poured concrete slab rather than a basement or crawlspace, the foundation page shows footings and details for the slab, and includes plumbing locations. If you choose the optional Slab foundation, the slab foundation will not be reflected in the plan sections.
- Floor Plan(s): Exterior and interior wall framing, and windows/doors are dimensioned. Room sizes are indicated and any beams, posts and structural bearing points are called out. The floorplans include an electrical legend, and electrical fittings, lights and outlets are shown.
- Exterior Elevations: In addition to the front exterior, your drawing set will include drawings of the rear and sides of your house as well. These drawings give notes on exterior materials and finishes. Particular attention is given to cornice detail, brick and stone accents, or other finish items that make your home unique.
- Overhead Roof Plan(s): Roof framing or truss directions are shown, slope directions are indicated and structural members are sized and called out if applicable. The gravity loads used to calculate the rafters, beams and posts are indicated , and we also show gutters, downspouts, and any roof venting required for your home.
- Cross Section(s): A slice of the home from roof to foundation, showing relationships between floors, roof, and foundation.
- Building Section(s): Building sections show changes in floor, ceiling, or roof height, and the relationship of one level to another. Our section pages also show how the stairs are calculated (if there are some!) and depict roof and foundation members. We try and draw sections to show the most useful information — choosing locations where there are elements you or your contractor might need clarification on.
- Construction Notes and Detail(s): Your home comes detailed to meet the requirements of the latest adopted version of the ‘International Residential Code’, and our notes and details pages outline all the elements applicable to the design of your home. Compliance with further standards may need to be incorporated into your plan set, depending the requirements of your building department — these are usually done locally.
- Framing Detail(s): Exterior and interior wall framing, and windows/doors are dimensioned. Room sizes are indicated and any beams, posts and structural bearing points are called out. The floorplans include an electrical legend, and electrical fittings, lights and outlets are shown. Floor Plans will also indicate crossection details (provided on the sections page) and show any special framing details applicable to the design. Cabinet elevations are included for kitchen and bathrooms; some designs feature cabinet elevations for design–related built–ins too.
Plan Set
$1448.00
$1773.00
$2896.00
Foundation
$0.00
$0.00
$476.00
Framing
$0.00
Additional Options
$250.00
$65.00
$165.00
$295.00
$39.00
* Alternate Foundations may take time to prepare.
** Options with a fee may take time to prepare. Please call to confirm.





























