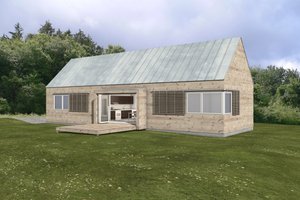- Jump to:
- All (14)
- Floor plans (2)
Phone: 1-800-447-0027
See our Terms & Conditions and Privacy Policy.
Use Code CTB2026
Residential Construction Guide
Learn Building Basics
This downloadable, 26-page guide is full of diagrams and details about plumbing, electrical, and more.
PLAN 497-58
This plan can be customized
Tell us about your desired changes so we can prepare an estimate for the design service. Click the button to submit your request for pricing, or call 1-800-447-0027 for assistance.
Plan Description
Floor Plans
Full Specs & Features
Dimension
Depth : 54'
Height : 23'
Width : 18'
Area
Decks : 532 sq/ft
Main Floor : 928 sq/ft
Upper Floor : 972 sq/ft
Ceiling
Main Ceiling : 9' 3"
Upper Ceiling Ft : 9' 1"
Roof
Primary Pitch : Flat
Roof Framing : Stick
Roof Type : Flat
Exterior Wall Framing
Exterior Wall Finish : Fiber Cement Siding
Framing : 2"x6"
Bedroom Features
Main Floor Bedrooms
Upstairs Bedrooms
Upstairs Master Bedrooms
Kitchen Features
Kitchen Island
Additional Room Features
Family Room Keeping Room
Great Room Living Room
Garage Features
Carport Porte Cochere
More
Economical To Build
Energy Efficient Features
Energy Efficient Design
What's Included In This Plan Set
Each Green Living house plan includes:
Plans are typically drawn to ¼” scale and include:
- Foundation Plan(s): This page shows all necessary notations and dimensions including footings, support columns, walls, and excavated/unexcavated areas.
- Floor Plan(s): Detailed plans showing room dimensions, wall partitions, windows, etc. as well as the location of electrical outlets and switches.
- Exterior Elevations: A blueprint picture of all four sides showing exterior materials and measurements.
- Interior Elevations: Detailed drawings of kitchen cabinet elevations and other elements as required.
- Overhead Roof Plan(s): A view of the home from above showing roof pitch, peaks, valleys, and other details.
- Cross Section(s): A vertical cutaway view of the house from roof to foundation showing details of framing, construction, flooring and roofing.
- Electrical Plan(s): In general, each house plan set includes an electrical plan which will show the locations of lights, receptacles, switches, etc. Note: Most Green Living plans have an electrical plan, however some do not. Please contact us to verify. Window shading details: External window shading devices are an effective method for reducing heat gains through windows during Summer. In fact, external shading devices can reduce heat gains by up to 80% if sized and built properly. With this in mind, the founders of Green Living, formerly Free Green, created this page to assist home builders in constructing effective window shading devices. The information we provide includes a zoning map of the United States, zoning charts for proper sizing of shading devices and a variety of shading device styles and materials to suite different tastes and different home designs.
- Construction Notes and Detail(s): Shows basic parts and assemblies recommended for the home so the builder can see how things come together.
- Framing Detail(s): The framing layout is intended to be a suggested layout only. Design loads & weather conditions vary by region. As a result the size, spacing & layout of all structural elements in this home design must be approved by a structural engineer and code official based on your specific site location prior to construction.
- Wall Section(s): Detailed drawings showing wall connections, from foundation to the roof. wall connections to foundation, window installation, siding installation, stair details, and more.
Guidelines to meet LEED for Homes certification levels of: Certified, Silver, Gold, and Platinum. LEED for Homes is a national, voluntary certification system, developed by national experts and experienced builders, that promotes the design and construction of high-performance green homes and encourages the adoption of sustainable practices by the homebuilding industry. The LEED for Homes Rating System is part of the suite of nationally recognized LEED Green Building Rating Systems administered by USGBC. Like all LEED Rating Systems, it is the market's leadership system, targeting the top 25% of home building practices in terms of environmental responsibility. LEED provides industry resources and tools on how to "green" any new home. With LEED, homebuilders can differentiate their structures as meeting the highest performance measures, and homebuyers can readily identify high quality green homes. LEED provides national consistency in defining the features of a green home, enables builders anywhere in the country to obtain a green rating on their homes, and assures homebuyers of the quality of their purchases, all based on a recognized national brand.
Plan Set
$1056.00
$1188.00
$2112.00
$924.00
Foundation
$0.00
$250.00
Framing
$0.00
Additional Options
$195.00
$50.00
$495.00
$150.00
$295.00
$39.00
$150.00
$0.00
$995.00
* Alternate Foundations may take time to prepare.
** Options with a fee may take time to prepare. Please call to confirm.








































