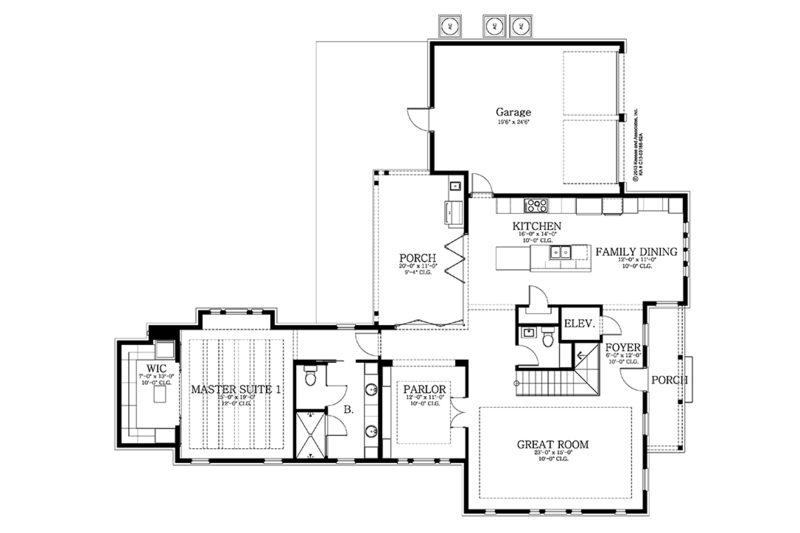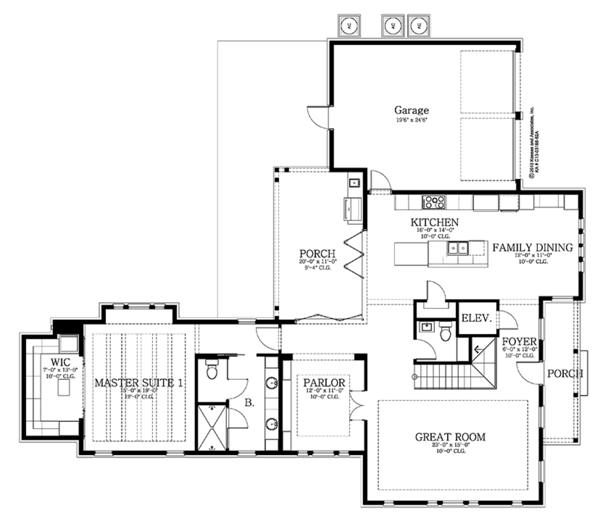- Jump to:
- All (34)
- Floor plans (2)
Key Specs
3186
sq ft
4
Beds
3.5
Baths
2
Floors
2
Garages
Phone: 1-800-447-0027
See our Terms & Conditions and Privacy Policy.
Use Code CTB2026
Residential Construction Guide
Learn Building Basics
This downloadable, 26-page guide is full of diagrams and details about plumbing, electrical, and more.
PLAN 1058-73
This plan can be customized
Tell us about your desired changes so we can prepare an estimate for the design service. Click the button to submit your request for pricing, or call 1-800-447-0027 for assistance.
Plan Description
Floor Plans
Full Specs & Features
Dimension
Depth : 75'
Height : 35'
Width : 62'
Area
First Floor: 1905 sq/ft height 10'
Garage: 509 sq/ft
Second Floor: 1281 sq/ft height 9'
Roof
Primary Pitch : 12:12
Roof Framing : Truss
Roof Type : Metal
Secondary Pitch : 7:12
Exterior Wall Framing
Exterior Wall Finish : Siding
Framing : Wood - 2x6
Bedroom Features
2 Master Suites
Formal Living Room / Parlor
Guest Suite
Main Floor Master Bedroom
Split Bedrooms
Upstairs Master Bedrooms
Walk In Closet
Kitchen Features
Breakfast Nook
Kitchen Island
Kitchenette Wet Bar
Walk In Pantry Cabinet Pantry
Additional Room Features
Great Room Living Room
Loft
Open Floor Plan
Upstairs Laundry
Garage Features
Front Entry Garage
Outdoor Spaces
Balcony
Courtyard
Covered Front Porch
Covered Rear Porch
Deck
Grill Deck Sundeck
Outdoor Kitchen Grill
More
Wheelchair Adaptable
Rooms
Activity Room:
345 sq/ft width 23' x depth 15'
Bedroom 3:
143 sq/ft width 13' x depth 11'
Bedroom 4:
143 sq/ft width 13' x depth 11'
Covered Front Porch:
86 sq/ft
Covered Rear Porch:
243 sq/ft width 20' x depth 11'
Dining Area:
132 sq/ft width 12' x depth 11'
Foyer:
72 sq/ft width 6' x depth 12'
Garage:
509 sq/ft width 19' 6" x depth 24' 6"
Great Room:
368 sq/ft width 23' x depth 16'
Kitchen:
224 sq/ft width 16' x depth 14'
Master Closet:
91 sq/ft width 7' x depth 13'
Master Suite 1:
285 sq/ft width 15' x depth 19'
Master Suite 2:
182 sq/ft width 13' x depth 14'
Parlor:
132 sq/ft width 12' x depth 11'
What's Included In This Plan Set
All plans are drawn at ¼” scale or larger and include :
- Foundation Plan: This page shows all necessary notations and dimensions including support columns, walls, and excavated/unexcavated areas.
- Exterior Elevations: Views of the home from all four sides showing exterior materials and measurements.
- Floor Plan(s): Detailed plans for each level showing room dimensions, wall partitions, windows and doors, etc.
- Cross Section: A slice of the home from roof to foundation, showing important details like stairs and wall construction.
- Overhead Roof Plan(s): A view of the home from above showing roof pitch, peaks, valleys, and other details.
- Construction Notes and Details: Shows the builder how things come together, like walls, the chimney, insulation, and more.
Plan Set
$3100.00
$3500.00
$3500.00
Foundation
$0.00
Framing
$0.00
Additional Options
$300.00
$50.00
$1750.00
$100.00
$39.00
$200.00
* Alternate Foundations may take time to prepare.
** Options with a fee may take time to prepare. Please call to confirm.


















































































