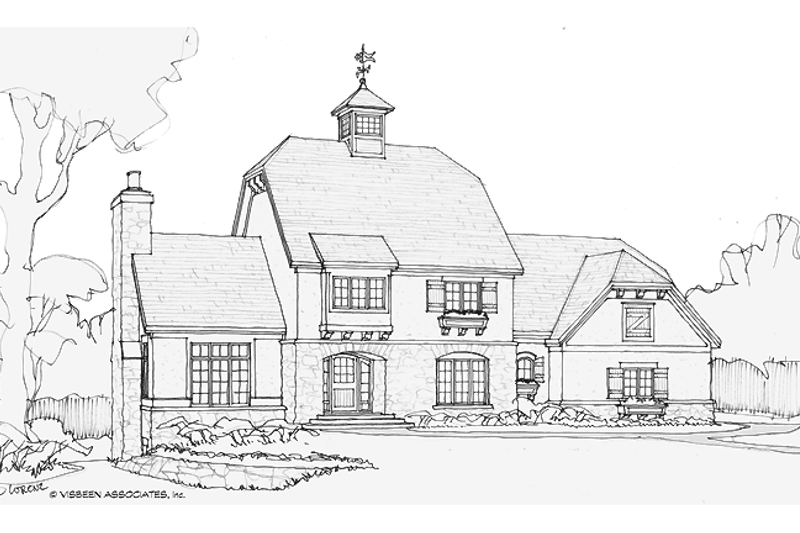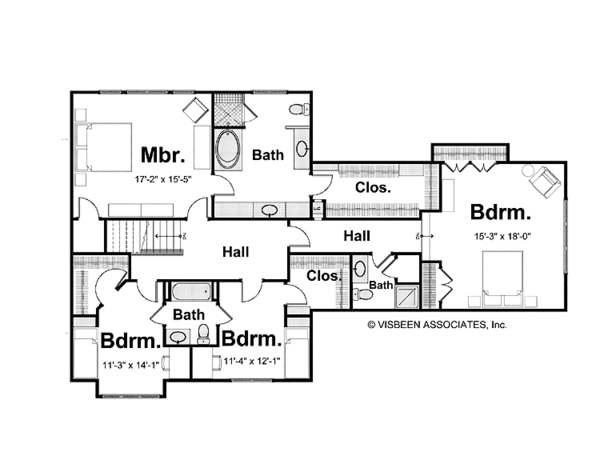- Jump to:
- All (5)
- Floor plans (3)
Key Specs
3372
sq ft
4
Beds
4
Baths
2
Floors
3
Garages
Phone: 1-800-447-0027
See our Terms & Conditions and Privacy Policy.
Use Code CTBSUMMER
Residential Construction Guide
Learn Building Basics
This downloadable, 26-page guide is full of diagrams and details about plumbing, electrical, and more.
PLAN 928-201
This plan can be customized
Tell us about your desired changes so we can prepare an estimate for the design service. Click the button to submit your request for pricing, or call 1-800-447-0027 for assistance.
Plan Description
Floor Plans
Full Specs & Features
Dimension
Depth : 36'
Height : 40' 4"
Width : 78' 6"
Area
Basement Unfinished: 1065 sq/ft height 9'
First Floor: 1668 sq/ft height 10'
Second Floor: 1704 sq/ft height 8'
Roof
Primary Pitch : 12:12
Roof Framing : Truss
Roof Type : Asphalt
Exterior Wall Framing
Exterior Wall Finish : Stone
Framing : Wood - 2x6
Bedroom Features
Fireplace
Formal Dining Room
Formal Living Room / Parlor
Guest Suite
Upstairs Master Bedrooms
Walk In Closet
Kitchen Features
Breakfast Nook
Kitchen Island
Kitchenette Wet Bar
Walk In Pantry Cabinet Pantry
Additional Room Features
Den Office Study Computer
Family Room Keeping Room
Great Room Living Room
Hobby Rec Room Game Room
Main Floor Laundry
Mud Room
Unfinished Future Space
Vaulted / Cathedral Ceilings
Garage Features
Side Entry Garage
Outdoor Spaces
Courtyard
More
Jack & Jill Bath
Rooms
Bedroom 2:
158 sq/ft width 11' 3" x depth 14' 1"
Bedroom 3:
274 sq/ft width 15' 3" x depth 18'
Bedroom 4:
136 sq/ft width 11' 4" x depth 12' 1"
Dining Room:
123 sq/ft width 16' 5" x depth 7' 6"
Family Dining Room:
248 sq/ft width 16' 6" x depth 15' 1"
Family Room:
368 sq/ft width 16' 6" x depth 22' 4"
Great Room:
253 sq/ft width 16' 5" x depth 15' 5"
Kitchen:
188 sq/ft width 12' 6" x depth 15' 1"
Master Bedroom:
264 sq/ft width 17' 2" x depth 15' 5"
Media Room:
298 sq/ft width 20' 6" x depth 14' 7"
Study:
172 sq/ft width 14' 1" x depth 12' 3"
What's Included In This Plan Set
Please note: If you are building this plan in the state of Michigan, please give us a call to confirm availability. The designer has some geographic restrictions in Michigan.
All plans are drawn at ¼” scale or larger and include :
- Foundation Plan: Drawn to 1/4" scale, this page shows all necessary notations and dimensions including support columns, walls and excavated and unexcavated areas.
- Exterior Elevations: A blueprint picture of all four sides showing exterior materials and measurements.
- Floor Plan(s): Detailed plans, drawn to 1/4" scale for each level showing room dimensions, wall partitions, windows, etc.
-
Cross Section: A vertical cutaway view of the house from roof to foundation showing details of framing, construction, flooring and roofing.
Important: If you are ordering a CAD set, or Right-Reading Reverse on this plan, please allow two weeks for delivery based on the current design schedule.
Plan Set
$845.75
$2545.75
Foundation
$0.00
Framing
$0.00
Additional Options
$165.75
$140.25
$335.75
$33.15
$140.25
* Alternate Foundations may take time to prepare.
** Options with a fee may take time to prepare. Please call to confirm.

























