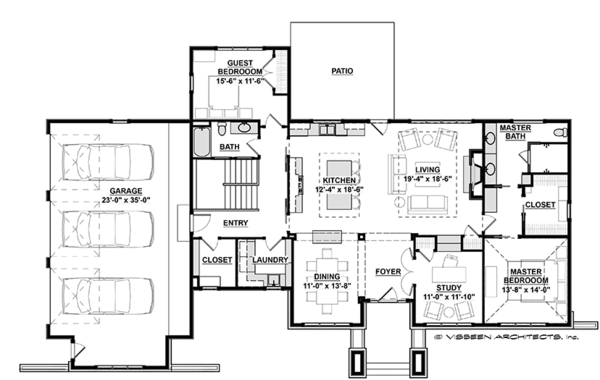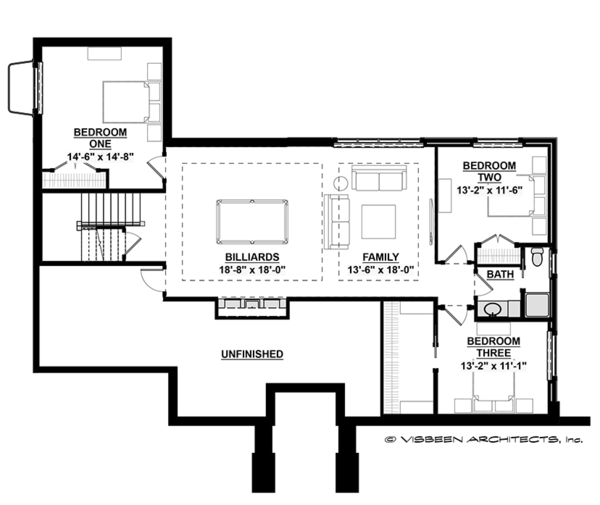- Jump to:
- All (14)
- Floor plans (2)
Key Specs
3718
sq ft
5
Beds
3
Baths
1
Floors
3
Garages
Phone: 1-800-447-0027
See our Terms & Conditions and Privacy Policy.
Use Code CTB2026
Residential Construction Guide
Learn Building Basics
This downloadable, 26-page guide is full of diagrams and details about plumbing, electrical, and more.
PLAN 928-279
This plan can be customized
Tell us about your desired changes so we can prepare an estimate for the design service. Click the button to submit your request for pricing, or call 1-800-447-0027 for assistance.
Plan Description
Floor Plans
Full Specs & Features
Dimension
Depth : 53'
Height : 19' 9"
Width : 86'
Area
Basement Living: 1524 sq/ft height 8'
Basement Unfinished: 582 sq/ft
First Floor: 2194 sq/ft height 10'
Garage: 930 sq/ft
Roof
Primary Pitch : 5:12
Roof Framing : Truss
Roof Type : Asphalt
Secondary Pitch : 4:12
Exterior Wall Framing
Exterior Wall Finish : Brick/Siding
Framing : Wood - 2x6
Bedroom Features
Fireplace
Formal Dining Room
Guest Suite
Main Floor Master Bedroom
Split Bedrooms
Walk In Closet
Kitchen Features
Kitchen Island
Kitchenette Wet Bar
Additional Room Features
Den Office Study Computer
Family Room Keeping Room
Great Room Living Room
Hobby Rec Room Game Room
Main Floor Laundry
Open Floor Plan
Garage Features
Side Entry Garage
Outdoor Spaces
Courtyard
Covered Front Porch
Covered Rear Porch
Rooms
Bedroom One:
213 sq/ft width 14' 6" x depth 14' 8"
Bedroom Three:
146 sq/ft width 13' 2" x depth 11' 1"
Bedroom Two:
151 sq/ft width 13' 2" x depth 11' 6"
Billiards:
336 sq/ft width 18' 8" x depth 18'
Dining Room:
150 sq/ft width 11' x depth 13' 8"
Family:
243 sq/ft width 13' 6" x depth 18'
Garage:
930 sq/ft width 23' x depth 35'
Guest Room:
178 sq/ft width 15' 6" x depth 11' 6"
Kitchen:
228 sq/ft width 12' 4" x depth 18' 6"
Living Room:
358 sq/ft width 19' 4" x depth 18' 6"
Master Bedroom:
191 sq/ft width 13' 8" x depth 14'
Study:
130 sq/ft width 11' x depth 11' 10"
What's Included In This Plan Set
Please note: If you are building this plan in the state of Michigan, please give us a call to confirm availability. The designer has some geographic restrictions in Michigan.
All plans are drawn at ¼” scale or larger and include :Plans are typically drawn to ¼” scale and include:
- Foundation Plan(s): Drawn to 1/4" scale, this page shows all necessary notations and dimensions including support columns, walls and excavated and unexcavated areas.
- Floor Plan(s): Detailed plans, drawn to 1/4" scale for each level showing room dimensions, wall partitions, windows, etc.
- Exterior Elevations: A blueprint picture of all four sides showing exterior materials and measurements.
- Overhead Roof Plan(s): A view of the home from above showing roof pitch, peaks, valleys, and other details.
- Cross Section(s): A vertical cutaway view of the house from roof to foundation showing details of framing, construction, flooring and roofing. Important: If you are ordering a CAD set, or Right-Reading Reverse on this plan, please allow two weeks for delivery based on the current design schedule.
- Construction Notes and Detail(s): Shows basic parts and assemblies recommended for the home so the builder can see how things come together.
Plan Set
$1270.75
$2970.75
Foundation
$0.00
Framing
$0.00
Additional Options
$165.75
$140.25
$335.75
$33.15
$140.25
* Alternate Foundations may take time to prepare.
** Options with a fee may take time to prepare. Please call to confirm.












































