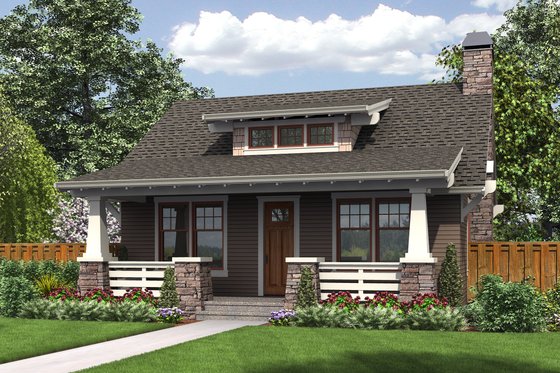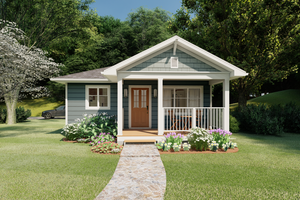Small Bungalow House Plans We Love
The picturesque appeal of small bungalows is all about casual comfort that reflects classic charm. These smaller Craftsman styles feel completely timeless. Wide front porches, built-ins, wood details, and historic charisma (Craftsman bungalows became popular in the first few decades of the 20th century), make the bungalow design style a fan-favorite. We’ve rounded up some of our most popular small bungalows below.
Explore our collection of bungalow house plans here
Tiny Two-Bedroom Bungalow House Plan
 Plan 923-220
Plan 923-220
Working with a small lot and/or a tight building budget? This super-cute Craftsman bungalow design might be perfect for you. It's only 696 sq. ft. and still manages to pack in two bedrooms, one bath, and deluxe details, including vaulted ceilings and a private porch off of Bedroom 1.

Small Bungalow House Plan
 Plan 929-1093
Plan 929-1093
Want bold, bungalow house plan style? This attractive house plan stands out with double dormers and tapered columns. The kitchen steals the show inside and flows to the great room. A bonus room upstairs lets you expand later and can have its own bathroom.
Check out these cool kitchen island trends from Builder Online
Inviting Bungalow House Plan
 Plan 430-146
Plan 430-146
Cozy and inviting, this retreat provides plenty of space for friends and family to kick back and enjoy themselves after a long day. A convenient mudroom (with lockers!) just off the rear porch lends a helpful area for keeping the house clean and organized. With an over-sized closet, the master suite is spacious and luxurious. Yes please!
Bright and white, the kitchen (above) is loaded with features. The open space and generous island provide ample opportunities for entertaining friends and families. A wood hood range and shaker style cabinetry lend classic touches.
Discover these stylish mudroom ideas from House Beautiful
Craftsman-Inspired Bungalow Design

With Craftsman-influenced features (wood siding, gable roofs, exposed eaves, front porch, tapered columns, stone details, and knee braces), this bungalow design is packed with rustic elegance and curb appeal. Easygoing and open, the interior layout us perfect for a growing family or aging in place.
The living room opens to the kitchen and dining areas creating a simple, livable floor plan. Vaulted ceilings allow the space to feel larger than it actually is, while white wood beams contribute both a modern and comfy ambiance. A fireplace adds warmth and allows for cozy evenings.
Decorate your high ceilings with these cool tips from the Spruce
Relaxing Bungalow House Plan
 Plan 461-51
Plan 461-51
This bungalow house plan is all about convenience and relaxation. The open layout between the main living areas and smart features (such as the mudroom and large kitchen island) make everyday life easier for busy homeowners.
A vast rear deck and wide front porch deliver a relaxed attitude and make outdoor entertaining a breeze. Bring on the porch hangs!
A spacious and stylish kitchen (above) make this home fit for the modern family and evokes contemporary touches.
Welcoming Bungalow House Plan
 Plan 48-666
Plan 48-666
Here’s a warm and welcoming bungalow design that makes the most of its small footprint. Open interior spaces allow this home to feel bigger than it actually is. A built-in guest bed and shelves maximizes space and storage options. Front and rear porches lend plenty of outdoor space and extended living.
Compact Bungalow Design with Craftsman Style
 Plan 936-16
Plan 936-16
This compact bungalow design utilizes space with a free flowing interior floor plan. Numerous windows help the home feel open and airy, while front and rear porches act as little retreats on breezy summer nights.
Easygoing Floor Plan
 Plan 895-89
Plan 895-89
With two bedrooms and a flex space on the lower level, this breathtaking bungalow house design boasts a unique floor plan. An easygoing layout flows throughout the main level – where the living, dining, kitchen, mudroom, laundry, and master bedroom reside.
Contemporary Open Floor Plan
 Plan 928-191
Plan 928-191
Here’s a home plan that combines the comfort of a bungalow and the convenience of a contemporary open floor plan. The ample rear patio is located just off the main living spaces, making it ideal for family gatherings. A split bedroom design grants owners extra privacy when needed.
Bungalow House Design with Home Office
 Plan 20-2261
Plan 20-2261
With just over 1,800-square-feet of living space, this bungalow house design lives larger than it is with free-flowing interior spaces. High ceilings and a fireplace provides warmth and plenty of space for entertaining friends and family. A pocket office off the main entry implements a quiet spot for homeowners to work.
Just off the garage is a drop area and laundry room for added convenience. Owners can relax and enjoy a sip of their morning Joe on the rear covered patio.
House Design with Large Island Kitchen

Designed for a sloping lot, this bungalow design features a unique reversed floor plan (two bedrooms and a flex space are located on the lower level, while the master and main living areas reside on the main/upper level).
The heart of this home is the large kitchen (which features a hefty island), living, and dining spaces. All opening to one another, these rooms are perfect for livability and seamless entertaining.
Helpful for keeping the house clean and organized, an efficient mudroom is located next to the garage making everyday life easier for busy families. A split bedroom design helps with privacy and aging in place.
Thoughtfully placed windows invite light inside throughout the home, while multiple outdoor spaces (deck, porch, and courtyard, pictured above) allow homeowners to catch scenic views and take advantage of those summer breezes.






































