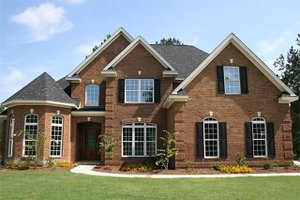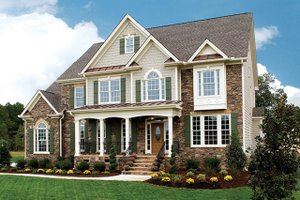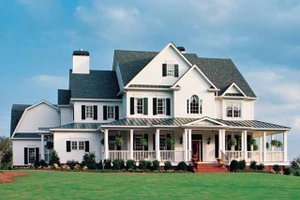Key Specs
1544
sq ft
3
Beds
2
Baths
1
Floors
2
Garages
with Code CTB2024 (limit 1)
Residential Construction Guide
Learn Building Basics
This downloadable, 26-page guide is full of diagrams and details about plumbing, electrical, and more.
Phone: 1-800-447-0027
See our Terms & Conditions and Privacy Policy.
PLAN 927-144
This plan can be customized
Tell us about your desired changes so we can prepare an estimate for the design service. Click the button to submit your request for pricing, or call 1-800-447-0027 for assistance.
Plan Description
Special offer for builders! Select a CAD, PDF, or Reproducible format, and you will receive an unlimited use license at no additional cost. Build as many times as you like with no re-use fees! This offer only applies to plans bearing this note. Unless explicitly noted, a purchased plan may only be built once. An unlimited use license is not transferable.
Floor Plans
Full Specs & Features
Dimension
Depth : 47' 6"
Height : 27'
Width : 54'
Area
Bonus: 284 sq/ft
First Floor: 1544 sq/ft
Roof
Primary Pitch : 12:12
Roof Framing : Conventional
Roof Type : Shingle
Exterior Wall Framing
Exterior Wall Finish : Stucco
Framing : Wood - 2x4
Bedroom Features
Fireplace
Formal Dining Room
Formal Living Room / Parlor
Split Bedrooms
Additional Room Features
Family Room Keeping Room
Rooms
Breakfast Room:
86 sq/ft width 9' 4" x depth 9' 3"
Kitchen:
110 sq/ft width 11' x depth 10'
What's Included In This Plan Set
-
All plans include the front elevation at 1/4" or 3/16" and the sides and rear elevations at 1/8" scale. These elevations show and note the exterior finished materials of the house.
- Every plan is available with a walkout style basement (three masonry walls and one wood framed rear wall with windows and doors). The basement plans are a 1/4" or 3/16" scale layout of unfinished spaces showing only the necessary 2 x 6 wood framed load bearing walls. These plans are completed with dimensions, notes, and door/window sizes. Crawl space and/or slab on grade foundations are available for some plans. All foundation types are not available for all plans.
- Each plan consists of 1/4" or 3/16" scale floor layouts showing the location of 2x4 walls, doors, windows, plumbing fixtures, cabinetry, stairs and decorative ceilings. These plans are complete with dimensions, notes, door/window sizes and a schematic electrical layout.
- The building sections are drawings which take vertical cuts through the house and the stairs showing floor, ceiling and roof height information.
- The kitchen and bath elevations show the arrangement and size of each cabinet and other fixtures in the room. These drawings give basic information that can be used to create customized layouts with a cabinet manufacturer. Details are included for many interior and exterior conditions to provide more specific information for their construction.
- Each floor framing plan shows each floor joist indicating the size, spacing and length. All beams are labeled and sized. All of the joist are counted and coordinated with the material list. Each framing plan sheet includes any framing details that are needed (tray details, connection details, etc.). All of the framing is designed using conventional 2 X 10 floor joist or wood I-Joist, depending on the span conditions of each home plan. Framing plans are not available for all home plans.
- The ceiling joist framing plan shows each ceiling joist indicating the size,spacing and length. All beams are labeled and sized. All of the joist are counted and coordinated with the material list. Framing plans are not available for all home plans.
- The roof framing plan shows each rafter, valley, hip and ridge indicating the size, spacing and length. All beams are labeled and sized. All of the joist are counted and coordinated with the material list. Framing plans are not available for all home plans.
- Each plan order includes one set of typical detail sheets that show foundation details, typical wall sections and other framing details. Also included on the detail sheets are miscellaneous interior trim and fireplace details that can be used to customize the home.
Plan Set
$1270.75
$1440.75
$1568.25
$1738.25
$1865.75
Foundation
$0.00
$0.00
$0.00
Framing
$0.00
Additional Options
$250.75
$85.00
$33.15
$85.00
$72.25
*Alternate Foundations may take time to prepare.
*Options with a fee may take time to prepare. Please call to confirm.




















