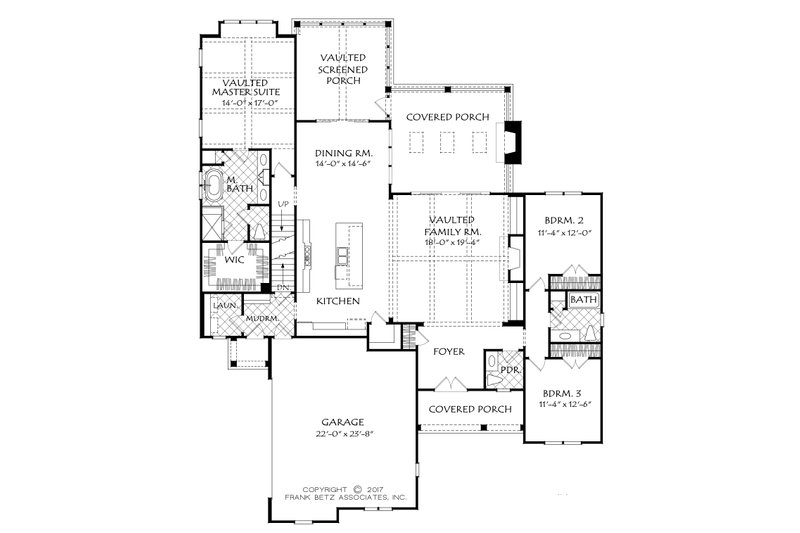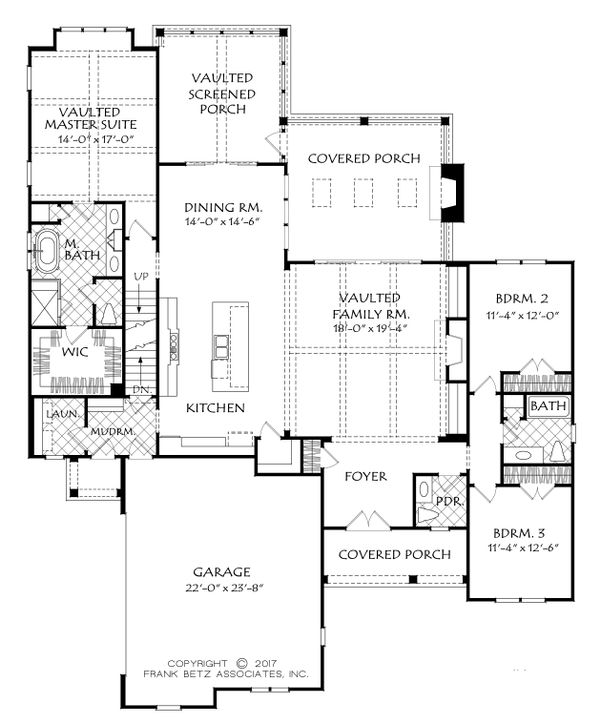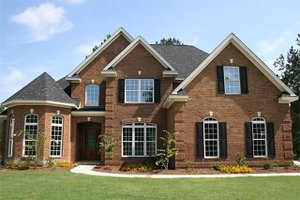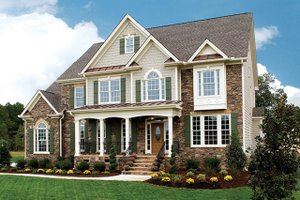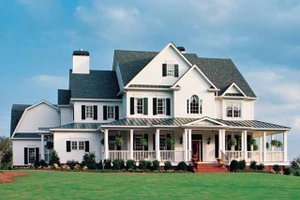- Jump to:
- All (21)
- Floor plans (2)
Key Specs
2205
sq ft
3
Beds
2.5
Baths
1
Floors
2
Garages
Phone: 1-800-447-0027
See our Terms & Conditions and Privacy Policy.
Use Code CTB2026
Residential Construction Guide
Learn Building Basics
This downloadable, 26-page guide is full of diagrams and details about plumbing, electrical, and more.
PLAN 927-980
This plan can be customized
Tell us about your desired changes so we can prepare an estimate for the design service. Click the button to submit your request for pricing, or call 1-800-447-0027 for assistance.
Plan Description
Floor Plans
Full Specs & Features
Dimension
Depth : 76'
Height : 27' 6"
Width : 61'
Area
Basement Unfinished: 2205 sq/ft
Bonus: 704 sq/ft
First Floor: 2205 sq/ft height 9'
Garage: 594 sq/ft
Roof
Primary Pitch : 12:12
Roof Framing : Conventional
Roof Type : Metal
Exterior Wall Framing
Exterior Wall Finish : Siding
Framing : 2 x 4
Bedroom Features
Main Floor Bedrooms
Main Floor Master Bedroom
Split Bedrooms
Walk In Closet
Kitchen Features
Kitchen Island
Walk In Pantry Cabinet Pantry
Additional Room Features
Great Room Living Room
Main Floor Laundry
Mud Room
Play Flex Room
Sunroom
Garage Features
Side Entry Garage
Lot Characteristics
Suited For Corner Lot
Outdoor Spaces
Covered Front Porch
Covered Rear Porch
Screened Porch
What's Included In This Plan Set
- Foundation Plan(s): Every plan is available with a walkout style basement (three masonry walls and one wood framed rear wall with windows and doors). The basement plans are a 1/4" or 3/16" scale layout of unfinished spaces showing only the necessary 2 x 6 wood framed load bearing walls. These plans are completed with dimensions, notes, and door/window sizes. Crawl space and/or slab on grade foundations are available for some plans. All foundation types are not available for all plans.
- Floor Plan(s): Each plan consists of 1/4" or 3/16" scale floor layouts showing the location of 2x4 walls, doors, windows, plumbing fixtures, cabinetry, stairs and decorative ceilings. These plans are complete with dimensions, notes, door/window sizes and a schematic electrical layout.
- Exterior Elevations: All plans include the front elevation at 1/4" or 3/16" and the sides and rear elevations at 1/8" scale or 3/32" scale, and the roof plan at 1/8" or 3/32" scale. These elevations show and note the exterior finished materials of the house.
- Interior Elevations: Available for some plans. The kitchen and bath elevations show the arrangement and size of each cabinet and other fixtures in the room. These drawings give basic information that can be used to create customized layouts with a cabinet manufacturer. Details are included for many interior and exterior conditions to provide more specific information for their construction.
- Overhead Roof Plan(s): A view of the home from above showing roof pitch, peaks, valleys, and other details.
- Cross Section(s): The building sections are drawings which take vertical cuts through the house and the stairs showing floor, ceiling and roof height information.
- Detail Sheet(s): Each plan order includes one set of typical detail sheets that show foundation details, typical wall sections and other framing details. Also included on the detail sheets are miscellaneous interior trim and fireplace details that can be used to customize the home.
- Construction Notes / Detail(s): Shows basic parts and assemblies recommended for the home so the builder can see how things come together.
- Framing Detail(s): Framing plans are not available for all home plans. If included, the framing layout is intended to be a suggested layout only. Design loads and weather conditions vary by region. As a result the size, spacing, and layout of all structural elements in this home design may need approval by a structural engineer or code official based on your specific site location. Each floor framing plan shows each floor joist indicating the size, spacing and length. All beams are labeled and sized. All of the joist are counted and coordinated with the material list (when available). Each framing plan sheet includes any framing details that are needed (tray details, connection details, etc.). All of the framing is designed using conventional 2 X 10 floor joist or wood I-Joist, depending on the span conditions of each home plan. The ceiling joist framing plan shows each ceiling joist indicating the size, spacing and length. All beams are labeled and sized. All of the joist are counted and coordinated with the material list (when available). The roof framing plan shows each rafter, valley, hip and ridge indicating the size, spacing and length. All beams are labeled and sized. All of the joist are counted and coordinated with the material list (when available).
Plan Set
$2305.00
$2655.00
$2665.00
$3015.00
$3145.00
Foundation
$0.00
$0.00
$0.00
Additional Options
$295.00
$165.00
$39.00
$165.00
* Alternate Foundations may take time to prepare.
** Options with a fee may take time to prepare. Please call to confirm.





















