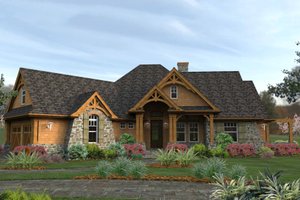- Jump to:
- All (2)
- Floor plans (1)
Key Specs
2403
sq ft
4
Beds
3
Baths
1
Floors
2
Garages
Phone: 1-800-447-0027
See our Terms & Conditions and Privacy Policy.
Use Code CTB2026
Residential Construction Guide
Learn Building Basics
This downloadable, 26-page guide is full of diagrams and details about plumbing, electrical, and more.
PLAN 120-116
This plan can be customized
Tell us about your desired changes so we can prepare an estimate for the design service. Click the button to submit your request for pricing, or call 1-800-447-0027 for assistance.
Plan Description
Floor Plans
Full Specs & Features
Dimension
Depth : 48' 8"
Height : 29'
Width : 70'
Area
First Floor: 2403 sq/ft
Roof
Primary Pitch : 12:12
Roof Framing : Conventional
Roof Type : Shingle
Exterior Wall Framing
Exterior Wall Finish : Brick
Framing : 2"x4"
Bedroom Features
Split Bedrooms
Walk In Closet
Kitchen Features
Breakfast Nook
Walk In Pantry Cabinet Pantry
Additional Room Features
Family Room Keeping Room
Garage Features
Side Entry Garage
Lot Characteristics
Suited For Corner Lot
Outdoor Spaces
Covered Rear Porch
Rooms
3rd BR Closet:
12 sq/ft width 6' 4" x depth 2'
Basement Foundation:
3255 sq/ft width 70' x depth 46' 6"
Bathroom 2:
61 sq/ft width 5' x depth 12' 3"
Bedroom 2:
110 sq/ft width 11' x depth 10'
Bedroom 2 Closet:
9 sq/ft width 2' 10" x depth 3' 6"
Bedroom 3:
109 sq/ft width 10' 2" x depth 10' 9"
Bedroom 3 Closet:
9 sq/ft width 2' 10" x depth 3' 6"
Bedroom 4:
96 sq/ft width 10' 2" x depth 9' 6"
Bedroom 4 Closet:
7 sq/ft width 3' 2" x depth 2' 4"
Breakfast Room:
128 sq/ft width 12' x depth 10' 8"
Crawlspace Foundation:
3255 sq/ft width 70' x depth 46' 6"
Dining Room:
182 sq/ft width 12' 1" x depth 15' 1"
Foyer:
152 sq/ft width 10' 6" x depth 14' 6"
Garage:
378 sq/ft width 20' 2" x depth 18' 9"
Garage Storage:
15 sq/ft width 10' 5" x depth 1' 6"
Gathering Room:
338 sq/ft width 19' 4" x depth 17' 6"
Hall:
44 sq/ft width 14' x depth 3' 2"
Kitchen:
137 sq/ft width 14' 3" x depth 9' 8"
Living Room:
230 sq/ft width 15' 3" x depth 15' 1"
Master Bathroom:
184 sq/ft width 10' 2" x depth 18' 2"
Master Bedroom:
290 sq/ft width 15' 1" x depth 19' 3"
Master Closet:
35 sq/ft width 6' 6" x depth 5' 6"
Porch - Front:
42 sq/ft width 9' 7" x depth 4' 5"
Porch - Rear:
263 sq/ft width 27' x depth 9' 9"
Powder Room:
25 sq/ft width 4' 7" x depth 5' 7"
Utility Room:
40 sq/ft width 5' 6" x depth 7' 4"
What's Included In This Plan Set
- Floor Plans – ¼”=1’-0” scale floor plan indicating location of frame and masonry walls, support members, doors, windows, plumbing fixtures, cabinets, shelving, ceiling conditions and notes deemed relevant to this plan.
- Exterior Elevations – All elevations at ¼” = 1’-0” scale in most cases. Some older designs may contain 1/8” scale side and rear elevations. Drawing will indicate overall configuration of home at each side view and make note of plate heights, roof overhangs, window header heights, roof pitches, materials used and extent to which they are used and enlargement of any details we feel necessary to explain the construction.
- Building Sections – ¼” = 1’-0” building sections are included when there is no other reasonable way to indicate the volumetric/height conditions in the home. Most of this information can usually be determined from the exterior elevations.
- Cabinet Elevations – 3/8” = 1’-0” scale elevations indicating configuration of cabinets, heights, widths, type of components used, cabinet material and finish, counter surfaces, appliances.
- Framing Plans – ¼” – 1’-0” scale framing plans indicating size and spacing of members as well as bracing and blocking required for structural purposes. Local codes will most likely need to be consulted.
- Foundation Plans – ¼” = 1’-0” scale foundation plans indicating location of structural walls, grade beams, reinforcing steel and structural columns. Consulting a local engineer is advisable as well as is analysis of soil conditions on site.
- Electrical Plans – ¼” = 1’-0” scale schematic plans indicating location and types of electrical fixtures, switches, outlets, and how they are to be switched.
Plan Set
$1100.75
$1270.75
$1355.75
$1691.50
$1946.50
$1950.75
Foundation
$0.00
$165.75
$335.75
$420.75
Framing
$0.00
$293.25
Additional Options
$208.25
$51.00
$590.75
$140.25
$250.75
$33.15
$140.25
$590.75
$250.75
* Alternate Foundations may take time to prepare.
** Options with a fee may take time to prepare. Please call to confirm.

















