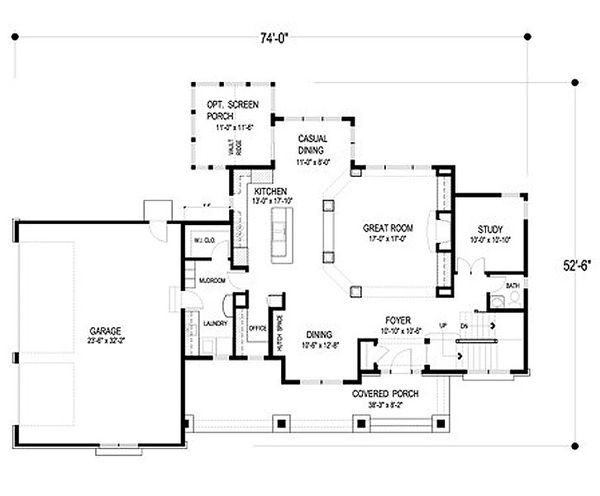- Jump to:
- All (12)
- Floor plans (2)
Key Specs
2909
sq ft
4
Beds
3.5
Baths
2
Floors
3
Garages
Phone: 1-800-447-0027
See our Terms & Conditions and Privacy Policy.
Use Code CTB2026
Residential Construction Guide
Learn Building Basics
This downloadable, 26-page guide is full of diagrams and details about plumbing, electrical, and more.
PLAN 56-597
This plan can be customized
Tell us about your desired changes so we can prepare an estimate for the design service. Click the button to submit your request for pricing, or call 1-800-447-0027 for assistance.
Plan Description
Floor Plans
Full Specs & Features
Dimension
Depth : 52' 6"
Height : 33' 4"
Width : 74'
Area
Bonus: 497 sq/ft
First Floor: 1474 sq/ft height 10' 1"
Garage: 786 sq/ft
Second Floor: 1435 sq/ft height 8' 1"
Ceiling
Main Ceiling : 10'
Upper Ceiling Ft : 8'
Roof
Primary Pitch : 10:12
Roof Framing : Truss
Roof Type : Shingle
Secondary Pitch : 12:12
Exterior Wall Framing
Exterior Wall Finish : siding/stone
Framing : 2"x6"
Rooms
Bedroom 2:
width 11' x depth 12' 10"
Bedroom 3:
width 13' 2" x depth 10' 3"
Bedroom 4:
width 10' 6" x depth 13' 4"
Bonus Room:
497 sq/ft width 13' x depth 31' 6"
Casual Dining:
width 11' x depth 8'
Covered Front Porch:
335 sq/ft width 38' 3" x depth 8' 2"
Covered Rear Porch:
145 sq/ft width 11' x depth 11' 6"
Dining Room:
width 10' 6" x depth 12' 8"
Foyer:
width 10' 10" x depth 10' 6"
Garage:
786 sq/ft width 23' 6" x depth 32' 2"
Great Room:
width 17' x depth 17'
Kitchen:
width 13' x depth 17' 10"
Master Bath:
width 9' 2" x depth 11' 10"
Master Bedroom:
width 15' 2" x depth 16' 4"
Master Closet:
width 9' 2" x depth 8' 2"
Mud Room/Laundry:
width 6' 6" x depth 13' 9"
Office:
width 5' x depth 9' 2"
Study:
width 10' x depth 10' 10"
What's Included In This Plan Set
- Foundation Plan(s): This page shows all necessary notations and dimensions including footings, support columns, walls, and excavated/unexcavated areas.
- Floor Plan(s): Detailed plans for each level showing room dimensions, wall partitions, windows and doors, fixture locations, and ceiling treatments.
- Exterior Elevations: All four sides
- Overhead Roof Plan(s): A view of the home from above showing roof pitch, peaks, valleys, and other details.
- Cross Section(s): A slice of the home from roof to foundation, showing relationships between floors, roof, and foundation.
- Electrical Plan(s): Most plans from this designer have this available
- Kitchen Cabinet Elevation(s): Detailed drawings of kitchen cabinet elevations
- Construction Notes / Detail(s): Shows basic parts and assemblies recommended for the home so the builder can see how things come together.
- Rendering(s): Artist rendering
- Specification(s): Includes general specifications, not specific to individual plans.
Plan Set
$1270.75
$1313.25
$1355.75
$1487.50
$1695.75
Foundation
$0.00
$0.00
$297.50
$297.50
Framing
$0.00
$297.50
Additional Options
$250.75
$63.75
$637.50
$85.00
$33.15
$85.00
$250.75
$1275.00
* Alternate Foundations may take time to prepare.
** Options with a fee may take time to prepare. Please call to confirm.






































