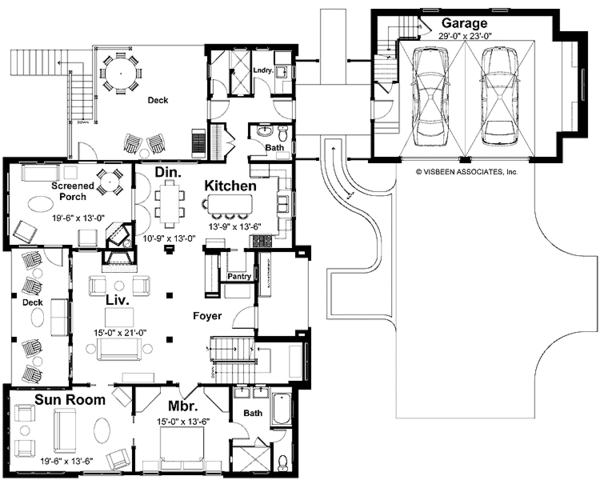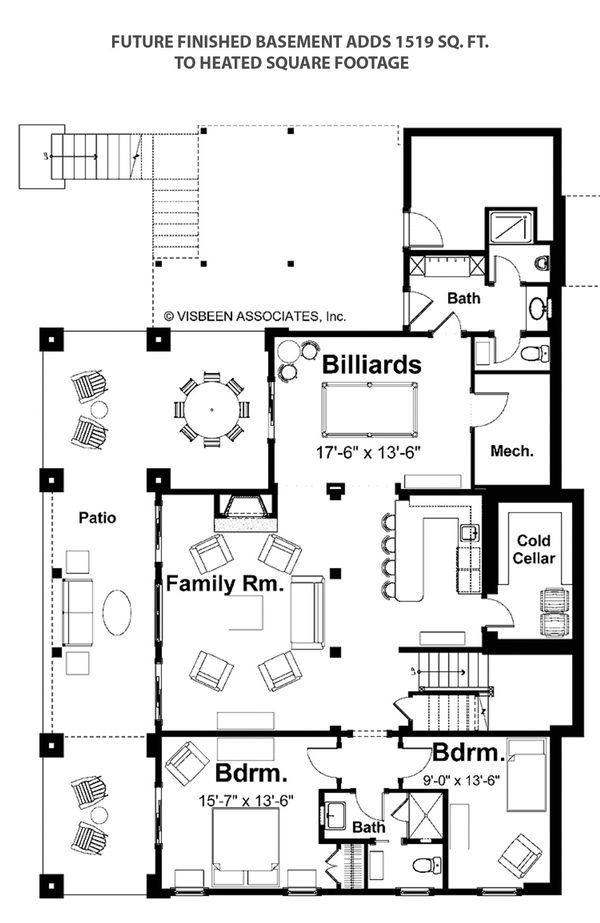- Jump to:
- All (23)
- Floor plans (3)
Key Specs
3388
sq ft
3
Beds
3.5
Baths
2
Floors
2
Garages
Phone: 1-800-447-0027
See our Terms & Conditions and Privacy Policy.
Use Code CTBFALL
Residential Construction Guide
Learn Building Basics
This downloadable, 26-page guide is full of diagrams and details about plumbing, electrical, and more.
PLAN 928-64
This plan can be customized
Tell us about your desired changes so we can prepare an estimate for the design service. Click the button to submit your request for pricing, or call 1-800-447-0027 for assistance.
Plan Description
Floor Plans
Full Specs & Features
Dimension
Depth : 74'
Height : 33' 4"
Width : 92'
Area
Basement Unfinished: 1519 sq/ft
Bonus: 530 sq/ft
First Floor: 1992 sq/ft
Second Floor: 1396 sq/ft
Roof
Primary Pitch : 10:12
Roof Framing : Truss
Roof Type : Asphalt
Exterior Wall Framing
Exterior Wall Finish : Shingle
Framing : Wood - 2x6
Bedroom Features
Fireplace
Formal Dining Room
Formal Living Room / Parlor
Guest Suite
Main Floor Master Bedroom
Split Bedrooms
Walk In Closet
Kitchen Features
Breakfast Nook
Kitchen Island
Kitchenette Wet Bar
Walk In Pantry Cabinet Pantry
Additional Room Features
Den Office Study Computer
Family Room Keeping Room
Great Room Living Room
Hobby Rec Room Game Room
Loft
Main Floor Laundry
Master Sitting Area
Media Room
Mud Room
Open Floor Plan
Sunroom
Unfinished Future Space
Vaulted / Cathedral Ceilings
Wine Cellar
Outdoor Spaces
Balcony
Courtyard
Covered Rear Porch
Deck
Screened Porch
Rooms
Bedroom 2:
202 sq/ft width 15' x depth 13' 6"
Bedroom 3:
202 sq/ft width 15' x depth 13' 6"
Bedroom 4:
210 sq/ft width 15' 7" x depth 13' 6"
Bedroom 5:
121 sq/ft width 9' x depth 13' 6"
Billiards Room:
236 sq/ft width 17' 6" x depth 13' 6"
Dining Room:
139 sq/ft width 10' 9" x depth 13'
Entry:
width 11' 2" x depth 9'
Garage:
667 sq/ft width 29' x depth 23'
Kitchen:
185 sq/ft width 13' 9" x depth 13' 6"
Living Room:
315 sq/ft width 15' x depth 21'
Master Bedroom:
202 sq/ft width 15' x depth 13' 6"
Office:
141 sq/ft width 10' 6" x depth 13' 6"
Porch - Screened:
253 sq/ft width 19' 6" x depth 13'
Sun Room:
263 sq/ft width 19' 6" x depth 13' 6"
What's Included In This Plan Set
Please note: If you are building this plan in the state of Michigan, please give us a call to confirm availability. The designer has some geographic restrictions in Michigan.
All plans are drawn at ¼” scale or larger and include :Plans are typically drawn to ¼” scale and include:
- Foundation Plan(s): Drawn to 1/4" scale, this page shows all necessary notations and dimensions including support columns, walls and excavated and unexcavated areas.
- Floor Plan(s): Detailed plans, drawn to 1/4" scale for each level showing room dimensions, wall partitions, windows, etc.
- Exterior Elevations: A blueprint picture of all four sides showing exterior materials and measurements.
- Overhead Roof Plan(s): A view of the home from above showing roof pitch, peaks, valleys, and other details.
- Cross Section(s): A vertical cutaway view of the house from roof to foundation showing details of framing, construction, flooring and roofing. Important: If you are ordering a CAD set, or Right-Reading Reverse on this plan, please allow two weeks for delivery based on the current design schedule.
- Construction Notes and Detail(s): Shows basic parts and assemblies recommended for the home so the builder can see how things come together.
Plan Set
$1695.75
$3395.75
Foundation
$0.00
Framing
$0.00
Additional Options
$165.75
$140.25
$335.75
$33.15
$140.25
* Alternate Foundations may take time to prepare.
** Options with a fee may take time to prepare. Please call to confirm.































































