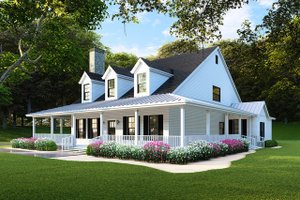- Jump to:
- All (3)
- Floor plans (2)
Key Specs
4949
sq ft
4
Beds
4.5
Baths
2
Floors
4
Garages
Phone: 1-800-447-0027
See our Terms & Conditions and Privacy Policy.
Use Code CTB2026
Residential Construction Guide
Learn Building Basics
This downloadable, 26-page guide is full of diagrams and details about plumbing, electrical, and more.
PLAN 17-2489
This plan can be customized
Tell us about your desired changes so we can prepare an estimate for the design service. Click the button to submit your request for pricing, or call 1-800-447-0027 for assistance.
Plan Description
Floor Plans
Full Specs & Features
Dimension
Depth : 84' 5"
Height : 38'
Width : 116' 10"
Area
First Floor: 3282 sq/ft
Second Floor: 1667 sq/ft
Ceiling
Ceiling Details :
Main Ceiling : 10'
Upper Ceiling Ft : 9'
Roof
Primary Pitch : 12:12
Roof Framing : Conventional
Roof Load : 45
Roof Type : Shingle
Exterior Wall Framing
Exterior Wall Finish : Stone Veneer
Framing : 2x4
Insulation : R-13
Bedroom Features
Main Floor Bedrooms
Main Floor Master Bedroom
Upstairs Bedrooms
Walk In Closet
Kitchen Features
Breakfast Nook
Eating Bar
Kitchen Island
Walk In Pantry Cabinet Pantry
Additional Room Features
Great Room Living Room
Mud Room
Workshop
Garage Features
Carport Porte Cochere
Rear Garage
Side Entry Garage
Lot Characteristics
Suited For View Lot
Outdoor Spaces
Covered Front Porch
Covered Rear Porch
Outdoor Kitchen Grill
Rooms
Bath 2:
width 5' x depth 8'
Bath 3:
width 5' 2" x depth 12'
Bath 4:
width 11' x depth 5'
Bedroom 2:
width 14' 4" x depth 12'
Bedroom 3:
width 16' x depth 12'
Bedroom 4:
width 14' 4" x depth 15' 8"
Closet:
width 17' x depth 9' 6"
Exercise Room:
width 20' x depth 12'
Foyer:
width 11' x depth 17'
Game/Media Room:
width 18' 4" x depth 16' 8"
Great Room:
width 19' 4" x depth 18' 10"
Hearth Room/Dining:
width 17' 10" x depth 12'
Kid's TV Room:
width 18' 4" x depth 13'
Kitchen:
width 17' 10" x depth 17'
Laundry Room:
width 13' 8" x depth 12' 9"
Lawn Storage:
width 8' x depth 11' 6"
Master Bath:
width 12' 8" x depth 15' 8"
Master Suite:
width 17' x depth 18'
Porte Cochere:
width 20' x depth 21' 4"
Rear Covered Outdoor Living:
693 sq/ft width 20' 9" x depth 19' 4"
Storage/Safe Room:
width 7' 4" x depth 11' 6"
Three Car Garage:
width 34' 8" x depth 24'
Workshop/Garage 2:
width 27' 4" x depth 23' 8"
What's Included In This Plan Set
Plans are typically drawn to ¼” scale and include:
- Foundation Plan(s): Most plans are available with a slab or crawlspace foundation. Optional walkout style basement (three walls masonry with a wood framed rear wall with notes for the builder to locate the windows and doors) and optional full basement foundation available if the plan allows, at an additional cost. (Walk out is not shown on elevations unless finished walk out.)
- Floor Plan(s): Each home plan includes the floor plan showing the dimensioned locations of walls, doors, and windows as well as a schematic electrical layout.
- Exterior Elevations: All plans include the exterior elevations (front, rear, right and left) that show and describe the finished materials of the house.
- Overhead Roof Plan(s): This is a “bird’s eye” view showing the roof slopes, ridges, valleys and any saddles.
- Cross Section(s): **Cross section views available for an additional fee. ** (cut throughs where applicable)
- Building Section(s): The building sections are vertical cuts through the house and the stairs showing floor, ceiling and roof height information. **Cross section views available for an additional fee. ** (cut throughs where applicable)
- Construction Notes / Detail(s): Shows basic parts and assemblies recommended for the home so the builder can see how things come together.
- Other Note(s): These are included for many interior and exterior conditions that require more specific information for their construction.
Plan Set
$1912.50
$1997.50
$2210.00
$3825.00
Foundation
$0.00
$0.00
$254.15
$254.15
Framing
$0.00
$254.15
Additional Options
$254.15
$68.00
$140.25
$335.75
$33.15
$140.25
* Alternate Foundations may take time to prepare.
** Options with a fee may take time to prepare. Please call to confirm.




















