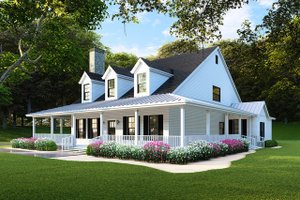- Jump to:
- All (4)
- Floor plans (2)
Key Specs
3706
sq ft
3
Beds
2.5
Baths
2
Floors
3
Garages
Phone: 1-800-447-0027
See our Terms & Conditions and Privacy Policy.
Use Code CTB2026
Residential Construction Guide
Learn Building Basics
This downloadable, 26-page guide is full of diagrams and details about plumbing, electrical, and more.
PLAN 17-2619
This plan can be customized
Tell us about your desired changes so we can prepare an estimate for the design service. Click the button to submit your request for pricing, or call 1-800-447-0027 for assistance.
Plan Description
Floor Plans
Full Specs & Features
Dimension
Depth : 64' 2"
Height : 34'
Width : 60'
Area
Bonus: 155 sq/ft
First Floor: 2473 sq/ft height 9'
Second Floor: 1233 sq/ft height 9'
Roof
Primary Pitch : 10:12
Roof Framing : Conventional
Exterior Wall Framing
Exterior Wall Finish : Siding
Framing : Wood - 2x4
Bedroom Features
Fireplace
Formal Dining Room
Split Bedrooms
Additional Room Features
Den Office Study Computer
Great Room Living Room
Media Room
Sunroom
Garage Features
Side Entry Garage
Outdoor Spaces
Covered Front Porch
Covered Rear Porch
Screened Porch
Wrap Around Porch
Rooms
3rd BR Closet:
14 sq/ft width 2' 4" x depth 6' 5"
Bedroom 2:
198 sq/ft width 16' 4" x depth 12' 2"
Bedroom 2 Closet:
64 sq/ft width 7' 5" x depth 8' 8"
Bedroom 3:
170 sq/ft width 14' x depth 12' 2"
Bedroom 3 Closet:
64 sq/ft width 7' 5" x depth 8' 8"
Breakfast Room:
129 sq/ft width 14' 2" x depth 9' 2"
Den/Office or Bedroom 1:
154 sq/ft width 19' 4" x depth 8'
Dining Room:
194 sq/ft width 16' x depth 12' 2"
Game Room:
158 sq/ft width 11' 2" x depth 14' 2"
Garage:
871 sq/ft width 24' x depth 36' 4"
Gathering Room:
390 sq/ft width 18' x depth 21' 8"
Kitchen:
304 sq/ft width 14' 2" x depth 21' 6"
Master Bathroom:
174 sq/ft width 14' 2" x depth 12' 4"
Master Bedroom:
255 sq/ft width 18' x depth 14' 2"
Master Closet:
56 sq/ft width 8' 6" x depth 6' 8"
Porch - Front:
459 sq/ft width 9' x depth 51'
Porch - Rear:
292 sq/ft width 13' 6" x depth 21' 8"
Study:
194 sq/ft width 16' x depth 12' 2"
What's Included In This Plan Set
Plans are typically drawn to ¼” scale and include:
- Foundation Plan(s): Most plans are available with a slab or crawlspace foundation. Optional walkout style basement (three walls masonry with a wood framed rear wall with notes for the builder to locate the windows and doors) and optional full basement foundation available if the plan allows, at an additional cost. (Walk out is not shown on elevations unless finished walk out.)
- Floor Plan(s): Each home plan includes the floor plan showing the dimensioned locations of walls, doors, and windows as well as a schematic electrical layout.
- Exterior Elevations: All plans include the exterior elevations (front, rear, right and left) that show and describe the finished materials of the house.
- Overhead Roof Plan(s): This is a “bird’s eye” view showing the roof slopes, ridges, valleys and any saddles.
- Cross Section(s): **Cross section views available for an additional fee. ** (cut throughs where applicable)
- Building Section(s): The building sections are vertical cuts through the house and the stairs showing floor, ceiling and roof height information. **Cross section views available for an additional fee. ** (cut throughs where applicable)
- Construction Notes / Detail(s): Shows basic parts and assemblies recommended for the home so the builder can see how things come together.
- Other Note(s): These are included for many interior and exterior conditions that require more specific information for their construction.
Plan Set
$1350.00
$1450.00
$1700.00
$2700.00
Foundation
$0.00
$0.00
$299.00
$299.00
Framing
$0.00
$299.00
Additional Options
$299.00
$80.00
$165.00
$395.00
$39.00
$165.00
$149.00
* Alternate Foundations may take time to prepare.
** Options with a fee may take time to prepare. Please call to confirm.
























