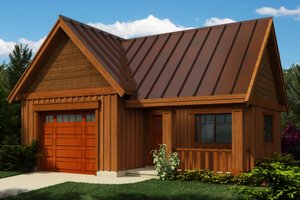- Jump to:
- All (3)
- Floor plans (2)
Key Specs
1626
sq ft
0
Beds
1
Baths
2
Floors
2
Garages
Phone: 1-800-447-0027
See our Terms & Conditions and Privacy Policy.
Residential Construction Guide
Learn Building Basics
This downloadable, 26-page guide is full of diagrams and details about plumbing, electrical, and more.
PLAN 118-132
This plan can be customized
Tell us about your desired changes so we can prepare an estimate for the design service. Click the button to submit your request for pricing, or call 1-800-447-0027 for assistance.
Plan Description
Floor Plans
Full Specs & Features
Dimension
Depth : 44'
Height : 25' 8"
Width : 26'
Area
First Floor: 114 sq/ft
Garage: 624 sq/ft
Second Floor: 690 sq/ft
Ceiling
Ceiling Details : Upper Bonus room has 4' knee walls.
Main Ceiling : 11'
Upper Ceiling Ft : 8'
Roof
Primary Pitch : 10:12
Roof Framing : Stick / Truss
Roof Load : 32
Roof Type : Metal
Secondary Pitch : 4:12
Exterior Wall Framing
Exterior Wall Finish : Horizontal and Vertical Siding
Framing : 2x6
Garage Features
RV Garage
Rooms
Entry:
114 sq/ft
Garage:
624 sq/ft width 25' x depth 23' 6"
Loft:
16 sq/ft width 11' 11" x depth 0"
Workshop:
198 sq/ft width 16' x depth 11' 6"
What's Included In This Plan Set
- Cover Sheet: Cover sheet with rendering and art floor plans
- Foundation Plan(s): This page shows all necessary notations and dimensions including footings, support columns, walls, and excavated/unexcavated areas.
- Floor Plan(s): Detailed plans for each level showing room dimensions, wall partitions, windows and doors, fixture locations, and ceiling treatments.
- Exterior Elevations: Views of the home from all four sides showing exterior materials, roof slope, ridge heights, siding and trim notes.
- Overhead Roof Plan(s): A view of the home from above showing roof pitch, peaks, valleys, and other details.
- Cross Section(s): A slice of the home from roof to foundation, showing relationships between floors, roof, and foundation.
- Electrical Plan(s): Electrical fixtures / switches / smoke alarms by location only on floor plans.
- Detail Sheet(s): Details as required.
- Construction Notes / Detail(s): Shows basic parts and assemblies recommended for the home so the builder can see how things come together.
- Structural Information: Structural floor / roof information indicated either on the floor plans or separate framing plans for complicated designs. Important: design loads and weather conditions vary by region. As a result the size, spacing, and layout of all structural elements in this home design may need approval by a structural engineer or code official based on your specific site location.
- Site Plan(s): Site plan at 1/8″=1′-0″ or 1/4″= 1′-0″
Plan Set
$545.00
Foundation
$0.00
Additional Options
$165.00
$39.00
$165.00
$70.00
* Alternate Foundations may take time to prepare.
** Options with a fee may take time to prepare. Please call to confirm.



















