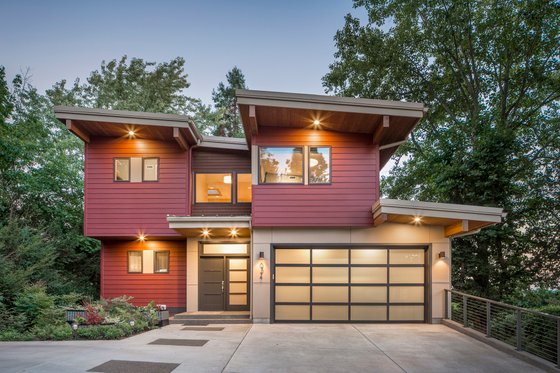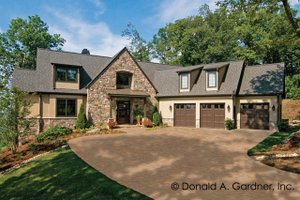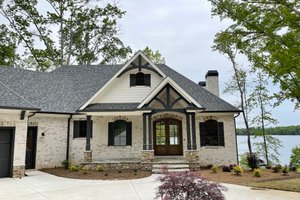House Plans with Basements
By Gabby Torrenti
Looking to optimize your home’s space and make the most of every level? House plans with basements provide extra living space, bedrooms for guests, and lots of space to entertain. Explore these plans with basements (some include the square footage in the living space, others don't), adding the perfect space to your home.
Want to see all of our house plans with basements? Explore the collection here.
Contemporary Home with Lots of Entertaining Space
 Contemporary Home with Lots of Entertaining Space 928-261 - Front Exterior
Contemporary Home with Lots of Entertaining Space 928-261 - Front Exterior
 Contemporary Home with Lots of Entertaining Space 928-261 - Main Floor Plan
Contemporary Home with Lots of Entertaining Space 928-261 - Main Floor Plan
 Contemporary Home with Lots of Entertaining Space 928-261 - Basement Floor Plan
Contemporary Home with Lots of Entertaining Space 928-261 - Basement Floor Plan
 Contemporary Home with Lots of Entertaining Space 928-261 - Upper Floor Plan
Contemporary Home with Lots of Entertaining Space 928-261 - Upper Floor Plan
This modern home plan features 6,717 square feet of living space, four bedrooms, and three floors of living space. Through the front door, the home opens with a foyer, with the living room straight ahead. Highlights of this level include the kitchen's large island, a chic tucked-away bar for preparing drinks for guests, and a separate dining room just steps from the kitchen.
Back towards the foyer, you'll find a secluded sitting room with a two-sided fireplace and, down a few stairs, a quiet study. What a peaceful retreat! A short hallway leads to the impressive primary suite. This space comprises a sizable bedroom with a walk-in closet fit for two and a bathroom with two sinks and a private toilet room. A laundry room, pet zone/mudroom, and powder room complete the main level, without sparing a single detail. When the weather is pleasant, relax with friends and family on the screened porch, too.
Upstairs, two additional bedrooms are perfect for housing out-of-town guests or children and each room comes equipped with its own walk-in closet. A shared bathroom with two vanities provides plenty of space for preparing for the day, while a loft is ideal for unwinding with loved ones or hanging out with friends.
Downstairs, the basement level is simply begging to host friends and family. A large family room centers the space, with a beverage area making it easy to whip up your favorite cocktails (or mocktails!). This downstairs space also features an additional bedroom with a private bathroom, giving guests space to enjoy. An exercise room gives you the perfect area to get in your favorite workout in the comfort of your own home, too. This walkout basement makes it easy to step outside and enjoy either of the two patios on the property as well, bringing the home’s entertaining potential to another level.
Craftsman Home with a Walkout Basement
 Craftsman Home with a Walkout Basement 1064-68 - Front Exterior
Craftsman Home with a Walkout Basement 1064-68 - Front Exterior
 Craftsman Home with a Walkout Basement 1064-68 - Main Floor Plan
Craftsman Home with a Walkout Basement 1064-68 - Main Floor Plan
 Craftsman Home with a Walkout Basement 1064-68 - Upper Floor Plan
Craftsman Home with a Walkout Basement 1064-68 - Upper Floor Plan
With over 2,400 square feet of space on the main floor and an additional 2,389 square feet available to finish in the basement, this family home provides space to entertain while still feeling cozy. Off the front porch, the home is fronted by a foyer with a raised ceiling, leading into the great room. A dining room to the right is equipped for hosting a family meal or entertaining loved ones, conveniently near the kitchen and walk-in pantry.
Heading toward the other side of the home, a cozy den creates the perfect space for unwinding, with the home’s two bedrooms not far away. The primary suite gives you a window seat, a walk-in closet, and a bathroom with double sinks. The second bedroom is close by, but accesses its own bathroom to give everyone their own space to relax. The main level is made complete with a rear deck, as well as a second deck designated for grilling up your favorite barbecue recipe.
If you choose to finish the basement level, a lounge serves as the center of the space and includes a wet bar for preparing beverages with ease. Straight ahead, the family room is ideal for enjoying a movie or playing a favorite game with family and friends. Two more bedrooms on the lower level include their own walk-in closets and a shared bathroom with double sinks. A large patio makes outdoor entertaining a breeze. Lots of storage space rounds out this level, allowing the basement to truly make your home as comfortable and convenient as possible.
Modern Home with a Versatile Basement
 Modern Home with a Versatile Basement 48-656 - Front Exterior
Modern Home with a Versatile Basement 48-656 - Front Exterior
 Modern Home with a Versatile Basement 48-656 - Main Floor Plan
Modern Home with a Versatile Basement 48-656 - Main Floor Plan
 Modern Home with a Versatile Basement 48-656 - Upper Floor Plan
Modern Home with a Versatile Basement 48-656 - Upper Floor Plan
 Modern Home with a Versatile Basement 48-656 - Basement Floor Plan
Modern Home with a Versatile Basement 48-656 - Basement Floor Plan
This contemporary rustic plan features over 3,000 square feet of living space, including a basement with lots of room to relax. On the main level, the home opens with a formal foyer, leading toward the combined kitchen and dining space. The spacious center island is perfect for gathering with guests, just steps from the vaulted living room. Deck access calls for outdoor relaxation, as well.
Upstairs, a primary suite with a vaulted ceiling occupies the left side of the space, where a bathroom with two sinks leads toward the walk-in closet. Across the hallway, a versatile bedroom can double as an office, but also makes a perfect area for guests to enjoy. Past the elevator, a second guest bedroom with its own closet and bathroom gives everyone their own space, while a daybed at the front of this level allows you to take in the view.
Downstairs, the finished basement features an additional bedroom with access to the hall bathroom. Steps away, a media room gives you the perfect place to watch a favorite movie or TV show with friends and family, with access to the patio for outdoor relaxation. The lower-level space is made complete by lots of storage space, as well as a laundry room for keeping your home tidy.
Farmhouse Plan with Basement Living Space
 Farmhouse Plan with Basement Living Space 1064-122 - Front Exterior
Farmhouse Plan with Basement Living Space 1064-122 - Front Exterior
 Farmhouse Plan with Basement Living Space 1064-122 - Main Floor Plan
Farmhouse Plan with Basement Living Space 1064-122 - Main Floor Plan
 Farmhouse Plan with Basement Living Space 1064-122 - Basement Floor Plan
Farmhouse Plan with Basement Living Space 1064-122 - Basement Floor Plan
Beyond this home’s front porch, a foyer leads toward the great room with the kitchen located directly to the right. This space includes a large center island, breakfast nook, and walk-in pantry that makes meal prep simple and seamless. A bordering dining room is perfect for hosting an intimate dinner or enjoying a family meal, too. Across the home, the homeowners can enjoy their own private space in the primary suite that features a private deck, bathroom with two sinks, and a walk-in closet with plenty of space for choosing outfits. A nearby laundry room helps keep your space neat, too. At the rear of the main level, two decks, a patio, and lots of covered porch space give you abundant room to enjoy the outdoors.
On the basement level, a large family room anchors the space, bordered by a lounge space and two guest bedrooms. An additional hobby room is perfect for the crafty ones in your family, while a full bathroom and U-shaped kitchen allow this space to double as a guest apartment or space for in-laws to live long term. The basement truly completes this home, allowing you to host guests and relax with friends and family with ease.
















