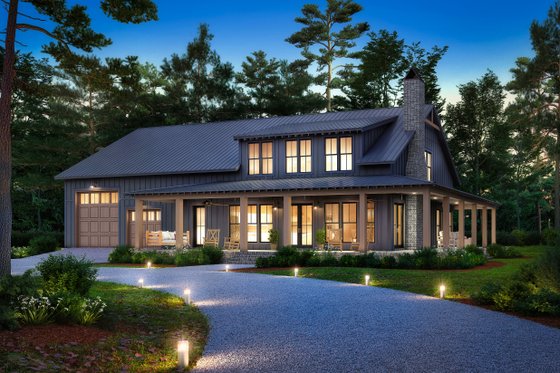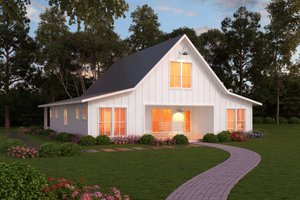Modern Barndominium Plans
By Courtney Pittman
Versatile and stylish, modern barndominium plans have a lot to offer. Plenty of storage, inviting front porches, and spacious, open floor plans feel classic yet up to date. We’ve gathered some of our most attractive barn-style plans below. (Note that the term barndominium refers here to the rugged look, not necessarily the construction method, although some of the plans below do offer metal framing.)
See more barndominium plans here.
Sleek and Small Barndominium Plan
 Sleek and Small Barndominium Plan - Front Exterior
Sleek and Small Barndominium Plan - Front Exterior
 Sleek and Small Barndominium Plan - Main Level
Sleek and Small Barndominium Plan - Main Level
 Sleek and Small Barndominium Plan - Upper Level
Sleek and Small Barndominium Plan - Upper Level
Looking for a compact house plan? We’ve got you covered with this barndominium design. Sleek lines and a gable roof show off chic curb appeal. A modern layout waits inside. In the kitchen, a large island opens to the great room and creates a relaxed vibe.
The second level gives you two bedroom suites (including the primary suite with its two sinks), a vaulted loft, and a laundry room. A generous storage closet in the garage is a thoughtful touch.
Barndominium Plan with Large Workshop
 Barndominium with Large Workshop - Front Exterior
Barndominium with Large Workshop - Front Exterior
 Barndominium Plan with Large Workshop - Main Level
Barndominium Plan with Large Workshop - Main Level
This modern barndominium plan turns heads with a metal roof and stylish barn doors. Out back, a large porch makes it easy to step out and enjoy the day. The living room and the kitchen flow into one another with ease. Serve up casual meals at the kitchen island.
Nearby, a walk-in pantry keeps groceries tidy and organized. Complete with an office, a versatile workshop opens up all kinds of possibilities.
Barndo Plan with Wraparound Porch
 Barndo Plan with Wraparound Porch - Front Exterior
Barndo Plan with Wraparound Porch - Front Exterior
 Barndo Plan with Wraparound Porch - Main Level
Barndo Plan with Wraparound Porch - Main Level
 Barndo Plan with Wraparound Porch - Upper Level
Barndo Plan with Wraparound Porch - Upper Level
Here’s a cool barndominium plan that takes full advantage of scenic views and outdoor living with a generously-sized wraparound porch. Inside, the open layout feels modern and bright. We love the extra-big kitchen island and the organized pantry.
Located on the main level, the convenient primary suite impresses with two closets, a large shower, and direct access to the covered porch. A secondary bedroom rests on this floor, while two more bedrooms and a loft share a full bath upstairs.
Four-Bedroom Modern Barn-Style Plan
 Four-Bedroom Modern Barn-Style Plan - Front Exterior
Four-Bedroom Modern Barn-Style Plan - Front Exterior
 Four-Bedroom Modern Barn-Style Plan - Main Level
Four-Bedroom Modern Barn-Style Plan - Main Level
 Four-Bedroom Modern Barn-Style Plan - Upper Level
Four-Bedroom Modern Barn-Style Plan - Upper Level
This barn-style plan embraces indoor/outdoor living with a beautiful wraparound porch. A wood-burning fireplace warms the great room, which opens to the large kitchen island. Built-in shelves in the pantry are a welcome detail. Check out the roomy closet in the primary suite.
Across the hall, an additional bedroom includes a walk-in closet. Two more bedrooms, a loft, and a full bath complete the second level.
Contemporary Barndo Plan for Narrow Lot
 Contemporary Barndo Plan for Narrow Lot - Front Exterior
Contemporary Barndo Plan for Narrow Lot - Front Exterior
 Contemporary Barndo Plan for Narrow Lot - Main Level
Contemporary Barndo Plan for Narrow Lot - Main Level
 Contemporary Barndo Plan for Narrow Lot - Upper Level
Contemporary Barndo Plan for Narrow Lot - Upper Level
Ideal for a slim lot, this barndominium floor plan clocks in at just 18 feet wide. On the first level, the kitchen provides plenty of counter space and features an eating bar that overlooks the great room. The laundry room and a half bath rest near the back. Upstairs, a flexible loft sits between the primary suite and the secondary bedroom.
Modern Design with Mudroom
 Modern Design with Mudroom - Front Exterior
Modern Design with Mudroom - Front Exterior
 Modern Design with Mudroom - Main Level
Modern Design with Mudroom - Main Level
 Modern Design with Mudroom - Upper Level
Modern Design with Mudroom - Upper Level
Modern and bright, this barndominium plan gives you a super-open layout between the main living areas. Entertain guests at the big island in the kitchen. Just off the two-car garage, you'll find the mudroom.
The first-floor primary suite makes it easy to age in place. Don’t miss the two additional bedrooms and the full bath upstairs.
Timeless Barndominium Plan with Loft
 Timeless Barndominium Plan with Loft - Front Exterior
Timeless Barndominium Plan with Loft - Front Exterior
 Timeless Barndominium Plan with Loft - Main Level
Timeless Barndominium Plan with Loft - Main Level
 Timeless Barndominium Plan with Loft - Upper Level
Timeless Barndominium Plan with Loft - Upper Level
Here’s a home plan that is ready to impress with modern details. Check out the seamless indoor/outdoor connection between the great room and the wide front porch. The uncomplicated layout places the island kitchen at the heart of the home. Note the extra-large pantry.
Relax in the spa-like bathroom in the primary suite, which offers dual sinks, a huge walk-in closet, and a roomy shower. An extensive loft on the second level adds versatility.
Stylish Home Plan with Double-Sided Fireplace
 Stylish Home Plan with Double-Sided Fireplace - Front Exterior
Stylish Home Plan with Double-Sided Fireplace - Front Exterior
 Stylish Home Plan with Double-Sided Fireplace - Main Level
Stylish Home Plan with Double-Sided Fireplace - Main Level
 Stylish Home Plan with Double-Sided Fireplace - Upper Level
Stylish Home Plan with Double-Sided Fireplace - Upper Level
It doesn’t get much more stylish than this modern barndominium floor plan. Take a look at the main-level primary suite, which includes a walk-in closet, a big shower, and private access to the covered porch.
Two more bedrooms and a full bath wait upstairs. Other cool details: the wraparound outdoor living area, the double-sided fireplace between the great room and the porch, and the huge garage.













